Riverside Chateau with Pool, 9.4 Acres Plot, Outbuildings
8
Beds
5
Baths
Habitable Size:
1000 m²
Land Size:
3.83 ha
Return to search
Region: Midi-Pyrénées
Department: Haute-Garonne (31)
Commune: Calmont (31560)
 Currency Conversion
provided by
Wise
Currency Conversion
provided by
Wise
|
British Pounds:
|
£1,020,000
|
|
US Dollars:
|
$1,284,000
|
|
Canadian Dollars:
|
C$1,764,000
|
|
Australian Dollars:
|
A$1,980,000
|
Please note that these conversions are approximate and for guidance only and do not constitute sale prices.
To find out more about currency exchange, please visit our Currency Exchange Guide.
View on map
Key Info
Advert Reference: 21419
- Type: Residential (Château, Country House, Maison de Maître, Manoir / Manor House), Maison Ancienne, Maison Bourgeoise , Detached
- Bedrooms: 8
- Bath/ Shower Rooms: 5
- Habitable Size: 1000 m²
- Land Size: 3.83 ha
Highlights
- Heating: bois, fuel
- Kitchen: aménagée
Features
- Balcony(s)
- Character / Period Features
- Driveway
- Garden(s)
- Land
- Off-Street Parking
- Outbuilding(s)
- Rental / Gîte Potential
- Stone
- Swimming Pool
- Terrace(s) / Patio(s)
Property Description
Historical castle built in the 11th century with three levels reconstructed in the 19th century, featuring a round tower and a square tower. The property also includes additional buildings such as an orangery (a separate residential house), stables, and a former carriage shelter. The estate spans approximately 9.4 acres of parkland, meadows, and gardens along the river. The castle, offering over 650m², is arranged as follows: enter through the spacious vestibule with a wooden staircase and wrought iron railing, leading to the dining room with a river view, the bright living room with a balcony also overlooking the river, the second living room connected to an office and library. First floor: Grand reception room adorned with a golden ceiling, bright living room/library, two large bedrooms, bathroom, and an unfinished room. Second floor: Six bedrooms with park views, bathroom, and shower room. Third floor: Attic space to be renovated, formerly used by servants. Basement/Ground floor -1: Following the 11th-century tradition, the garden level offers a reception room, wine cellar, kitchen, and laundry room. The annex buildings include: - The Orangerie : A four bedroomed detached house with a garage situated away from the château and with own private garden. - Carriage House and Stables: Repairs are needed. - Park: Approximately 7 acres along the river, including meadows and century-old trees. Exceptional opportunity for history enthusiasts and architecture lovers in a naturally preserved setting, only 40 minutes from TOULOUSE.

Energy Consumption (DPE)

CO2 Emissions (GES)
The information displayed about this property comprises a property advertisement which has been supplied by Selection Habitat and does not constitute property particulars. View our full disclaimer
.
 Find more properties from this Agent
Find more properties from this Agent
 Currency Conversion
provided by
Wise
Currency Conversion
provided by
Wise
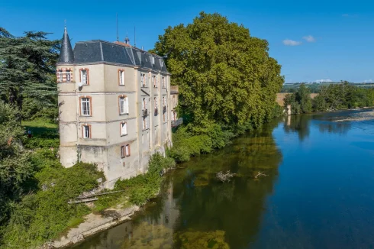
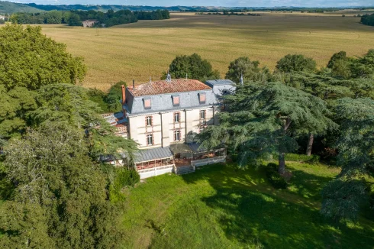
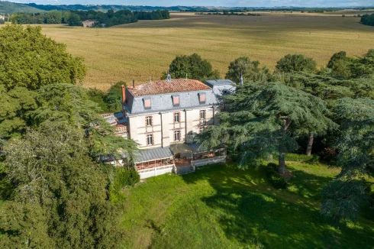
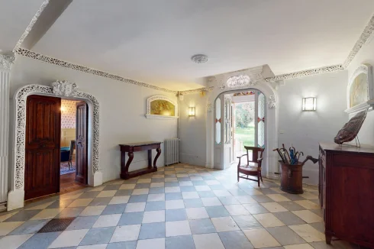
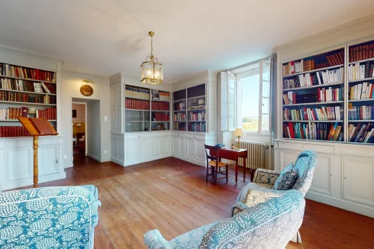
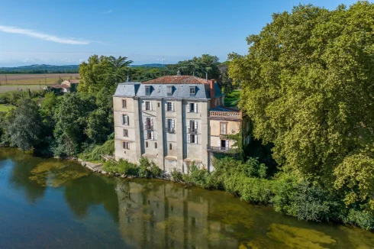
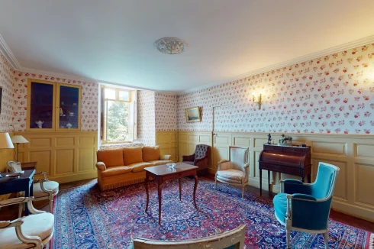
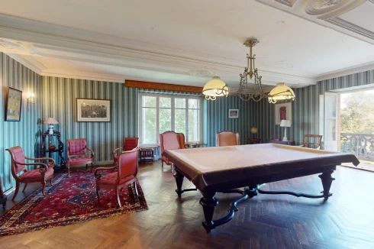
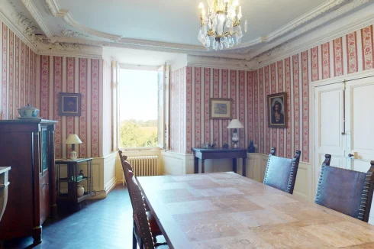
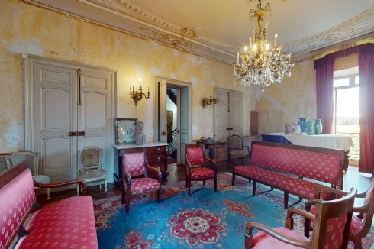
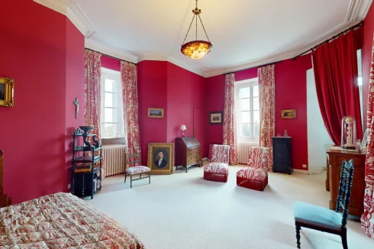
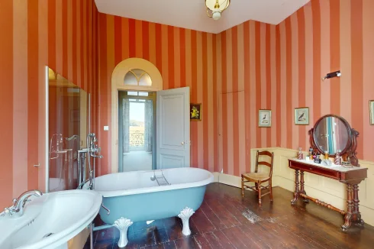
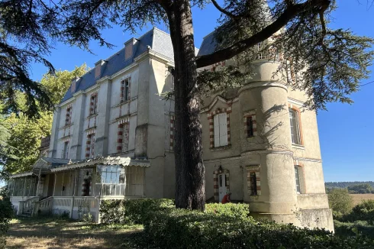
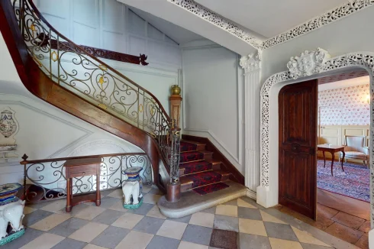
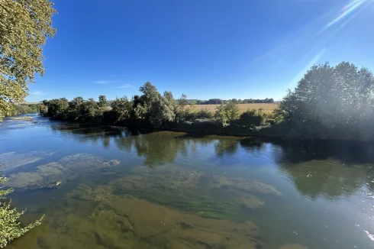
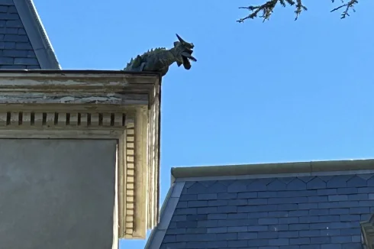
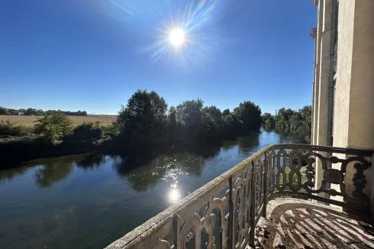
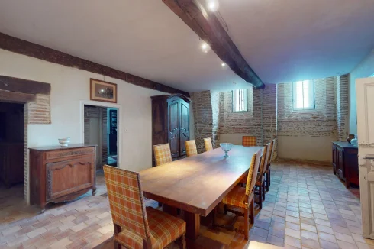
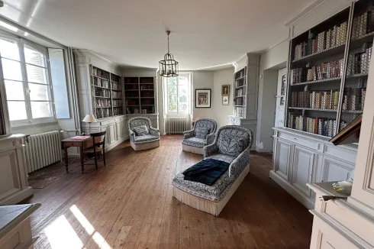
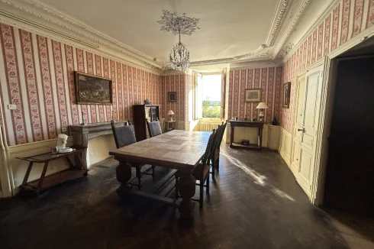
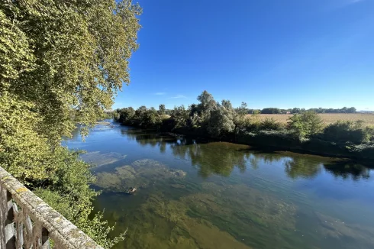
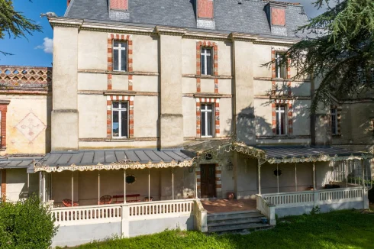
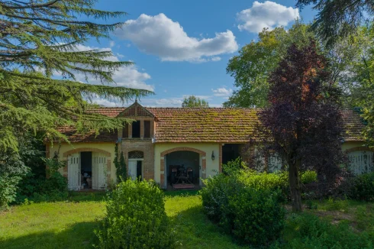
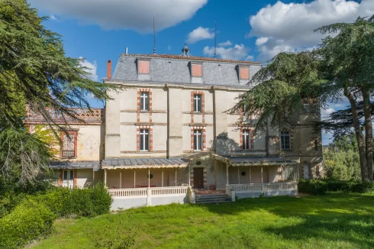
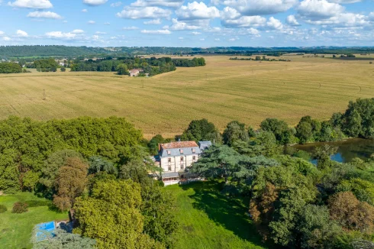
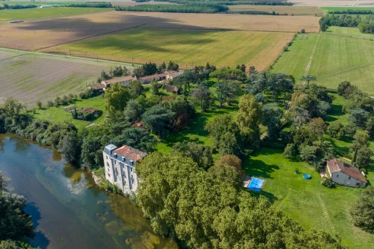
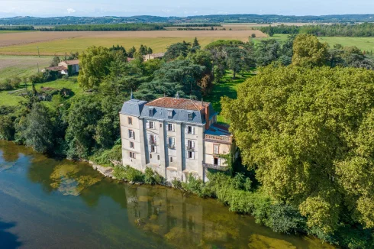
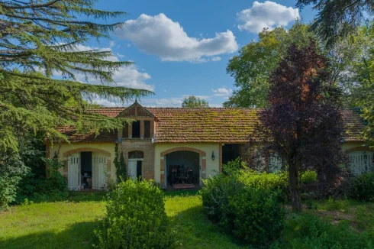
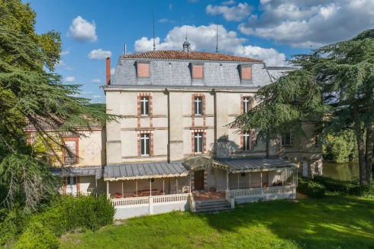
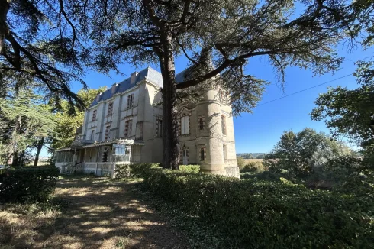
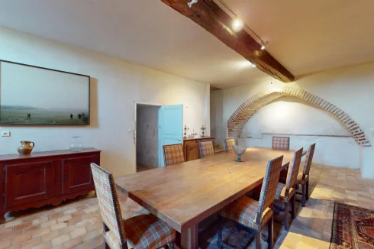
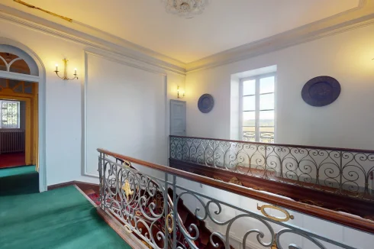
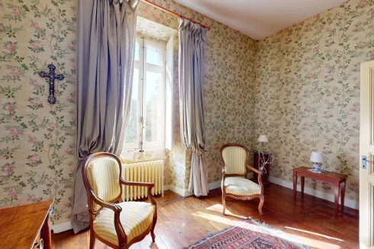
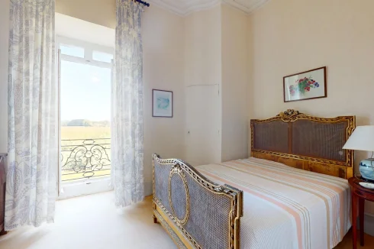
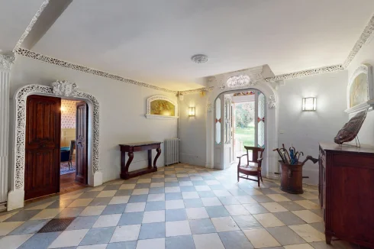
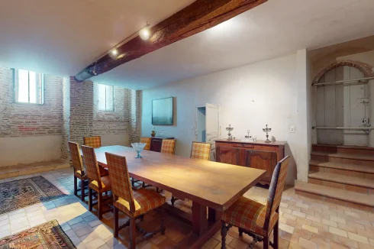
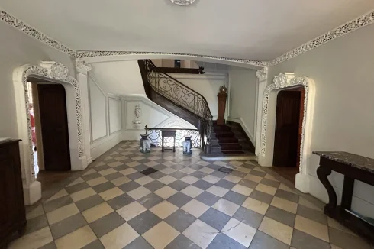
 Energy Consumption (DPE)
Energy Consumption (DPE)
 CO2 Emissions (GES)
CO2 Emissions (GES)
 Currency Conversion
provided by
Wise
Currency Conversion
provided by
Wise