Property Description
Renovated 1823 Gascon Estate with Panoramic Pyrenees Views and Characterful Outbuildings
A rare blend of timeless elegance and modern comfort, this beautifully renovated 1823 Gascon Manoir offers 500 m² of refined living space.
Set within 7,000 m² of landscaped grounds, the estate promises privacy, sophistication, and breathtaking views of the majestic Pyrenees.
From the moment you pass through the wrought-iron electric gates, the manicured gardens and sweeping mountain vistas create a spectacular, memorable arrival.
A long private driveway leads to a charming gravel courtyard centered around a striking Travertin fountain.
The grand 21 m² entrance hall, accessed through double oak doors, sets the tone for the interiors with polished-tile floors, tall ceilings, and original oak doors. A bespoke wrought-iron staircase, crafted by a renowned Dutch artist, highlights the careful balance of period character and contemporary style found throughout the home.
The luminous 35 m² living room features triple-aspect windows, a fireplace with a wood-burning insert, custom oak cabinetry, and polished-tile floors that continue throughout the ground floor.
The elegant 35 m² dining room is perfect for entertaining, boasting a broad fireplace with an efficient wood-burning stove.
The bespoke kitchen (40 m²) is a true centerpiece, with flamed granite countertops, a central island, and floor-to-ceiling glazed cabinetry. French doors open directly onto the patio, inviting seamless indoor-outdoor living.
A second wrought-iron staircase curves gracefully up to the private master suite, complete with its own sitting area, spacious bedroom, luxurious bathroom, and covered balcony with spectacular views.
From the main entrance hall, a staircase leads to two bright, south-facing bedrooms — one with an en-suite shower room, the other connected to a beautifully appointed bathroom suite.
Additional features include a stunning 75 m² billiard room that flows into a stylish studio/office/bedroom within the adjoining 17th-century barn. A ground-floor workshop with kitchenette and pellet stove adds yet more versatility.
The original porcherie sits to the side of the barn and provides a further bedroom and studio space above with independent access.
Further land is available for purchase, including:
An adjacent 3,000 m² constructible plot;
3.5 hectares of pasture with horse boxes and a tack room — ideal for equestrian use;
Two separate 1-hectare woodland parcels.
This is a rare opportunity to own a character rural estate offering exceptional flexibility for family living, creative projects, or small-scale equestrian activities — all in a breathtaking natural setting.
The property is south facing. It has mountain and countryside views.
Rooms:
* 5 Bedrooms
* 1 Living-room
* 1 Kitchen
* 1 Entrance
* 1 Dining room
* 7000 m2 Land
Services:
* Optical fiber
* Fireplace
* Double glazing
* Internet
* Car port
* Outdoor lighting
* Well
* Electric gate
Nearby:
* Airport
* Highway
* Town centre
* Movies
* Shops
* Primary school
* Middle school
* Doctor
* Ski slope
* Supermarket
 Find more properties from this Agent
Find more properties from this Agent
 Currency Conversion
provided by
Wise
Currency Conversion
provided by
Wise

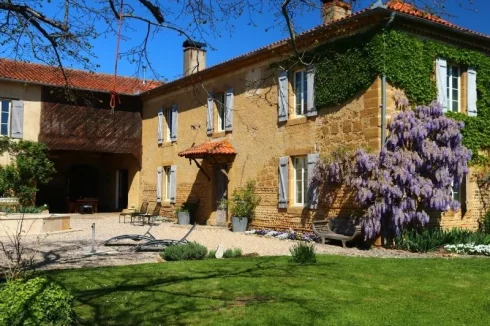
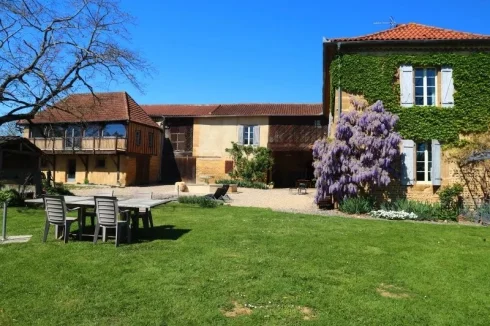
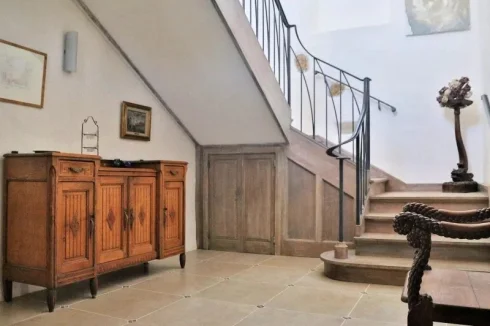
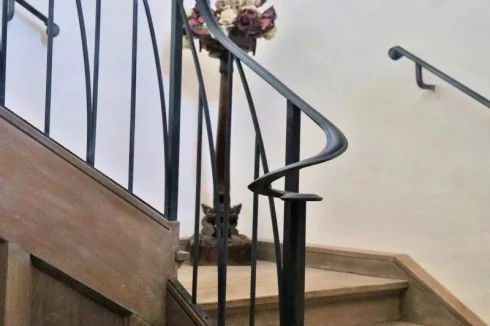


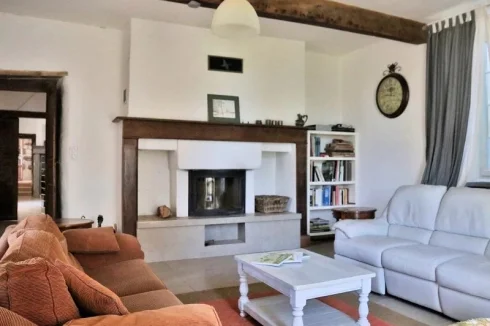
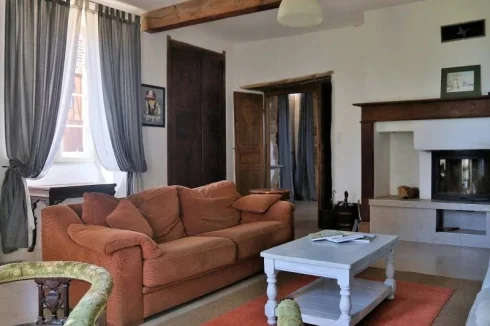
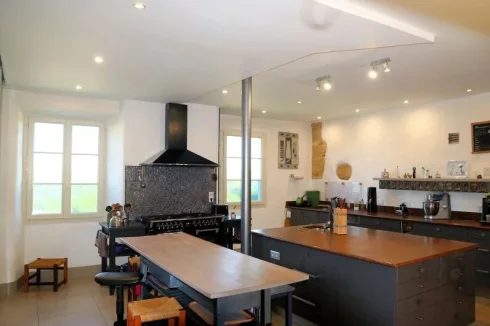
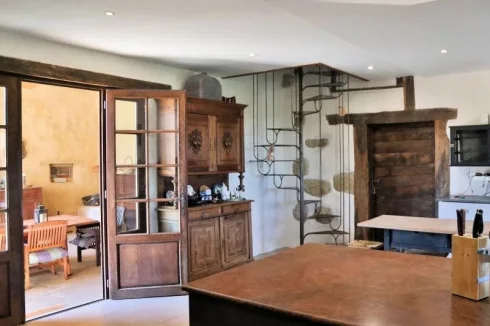



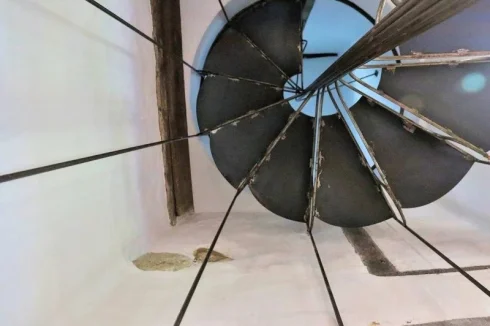
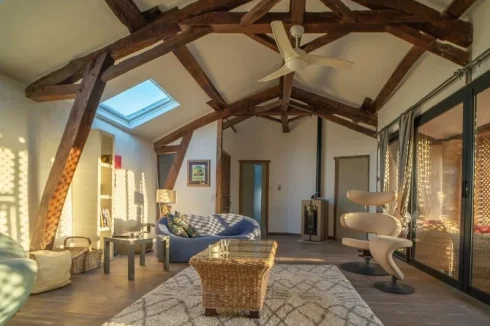
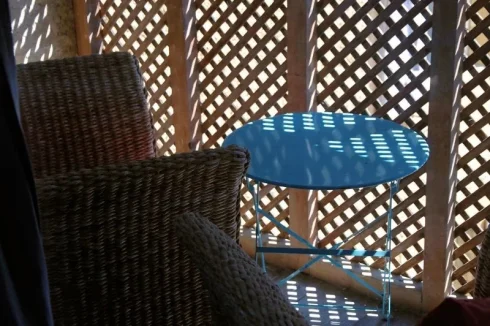
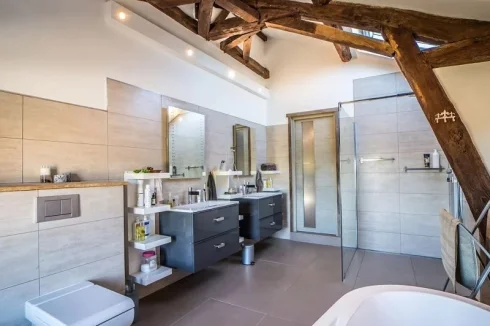
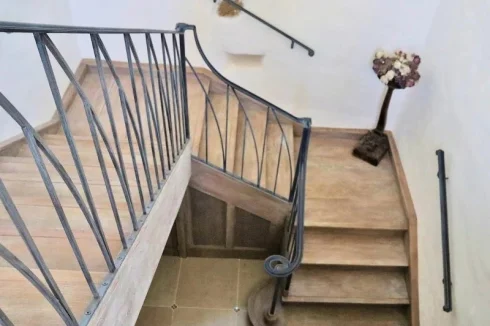








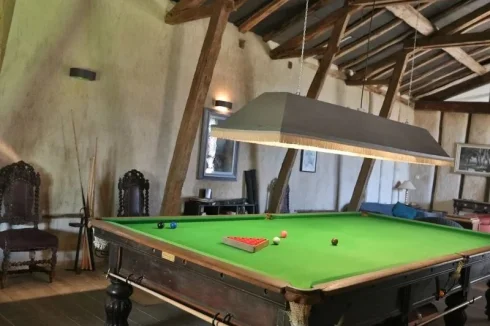
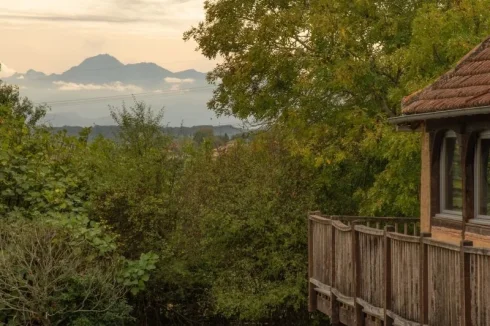
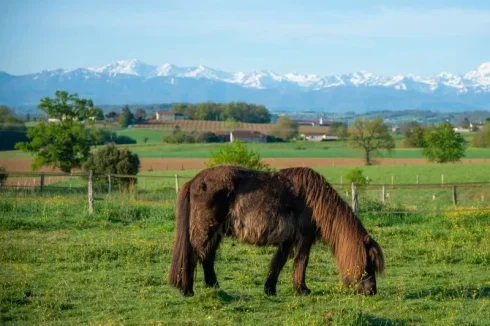
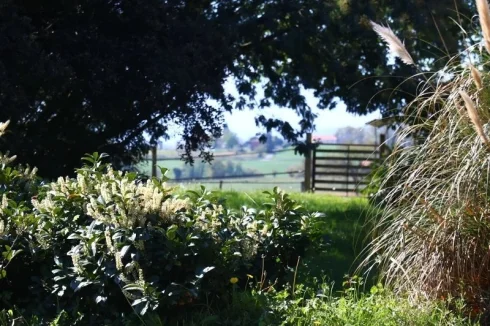
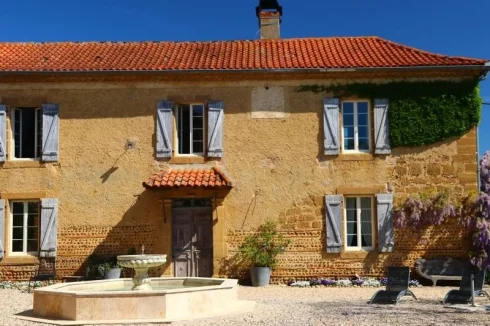
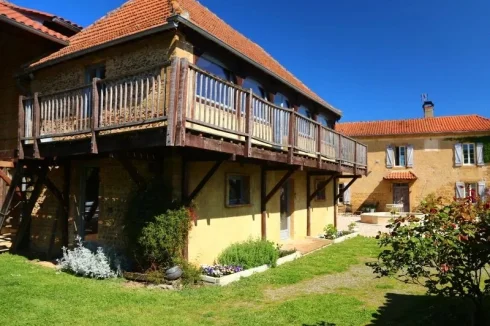
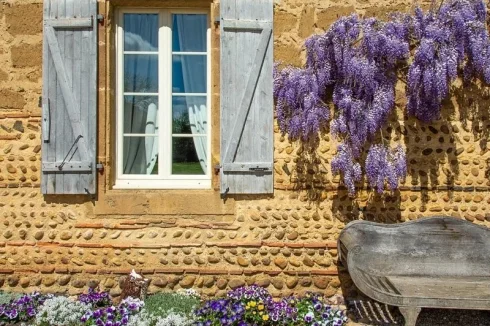
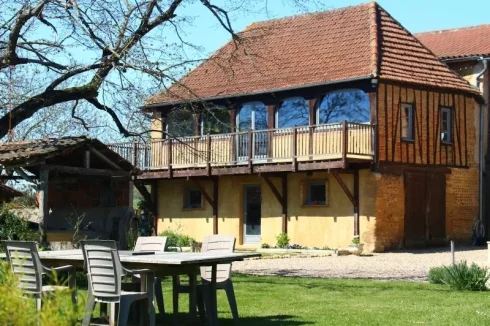
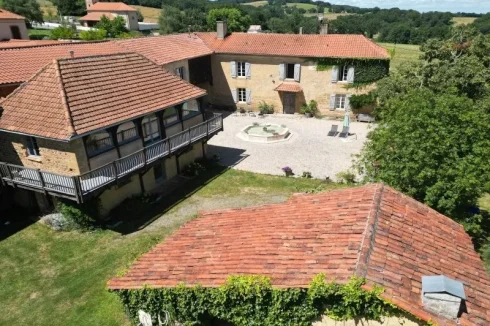

 Energy Consumption (DPE)
Energy Consumption (DPE)
 CO2 Emissions (GES)
CO2 Emissions (GES)
 Currency Conversion
provided by
Wise
Currency Conversion
provided by
Wise