Property Description
Character property (former priory, estimated base from the 13th century) offering comfortable living space of approx. 275 m2 (including 5/6 bedrooms) combining authenticity and modern comfort + adjoining barn (186 m2) and various outbuildings (142 m2). All on one hectare of land - including a remarkable reception courtyard and terrace, garden, patio, rose garden, vegetable garden, meadow - sheltered from nuisances, views and bustle. The accommodation consists of: Entrance Dining room (53.8 m2 with fireplace-wood stove) on old travertine paving; Living room (27.5 m2 with fireplace-wood stove) on terracotta floor and oak navettes; AE kitchen from 2023 (26.4 m2, induction hob, range hood, conventional oven, microwave oven, built-in refrigerator, built-in dishwasher, central island, decorative fireplace) with French window to outdoor terrace, covered terrace and garden; Utility room/pantry with French window to covered terrace; WC (dry toilet); Bedroom 1 (28.2 m2); Bedroom 2 (or office/games room); Bathroom (sink, shower, bath, WC, storage, heated towel rail). Communication to the adjoining barn (including boiler room, laundry room). Upstairs under magnificent old roof structure with arched trusses: Mezzanine landing; Bedrooms 3 and 4; Bedroom 5 (en suite with and above bedroom 2); Bedroom 6 with shower room (sink unit, shower, WC, heated towel rail). Comfort and technology: Double-glazed PVC frames (house and 2 outbuildings); Traditional wooden shutters; Drinking water from the public network, well water for the garden (with submersible pump); Independent sanitation in perfect working order (however non-compliant); Main central heating (produced by oil boiler from 2007 - more recent CHAPPÉE burner - distributed by hydraulic radiators); Electric radiators (radian and inertia type for bedrooms 1, 2 and 5); 2 Godin wood-burning stoves for the off-season and for the pleasure of pleasant fires; High-speed fiber internet OK + computer bay and network distribution throughout the house; Electronic protection and remote monitoring contract. Recent improvement and maintenance work including: Cleaning and treatment of tile roof, partial insulation and lining, electrical work, ... The house benefits from various period features contributing to the charm and authenticity of the place: Fireplace, vegetable garden (remains of an old stove), exposed beams, remarkable arched framework, chestnut slatted ceilings, cut stone window frames, ... Outbuildings adjoining the house: Communicating barn of 186 m2 under great height, with a large door allowing vehicle access; Independent workshop. Other outbuildings (stone buildings under tile roof) for approximately 100 m2 + 42 m2. The property has a main entrance through the reception courtyard as well as a secondary agricultural entrance giving direct access to the meadows, the vegetable garden and the rose garden. This historic, charming, and pleasant residence, boasting a peaceful location in a privileged natural setting between plains and hedged countryside, would be ideal for either a primary or secondary residence. An ideal location for enjoying peace and quiet, on the edge of a small, characterful village (offering a café-restaurant/grocery store, hair salon, nursery school, and post office) renowned for its history and lush greenery. All other amenities (shops, healthcare, supermarket, and various services) are available in Sainte-Hermine, 3,500 m away. Motorway access (towards Nantes, Bordeaux, Angers, Paris, and Les Sables-d'Olonne) is 7 km away. Property tax: €473.
- Advertisement written and published by a Representative -
 Find more properties from this Agent
Find more properties from this Agent
 Currency Conversion
provided by
Wise
Currency Conversion
provided by
Wise
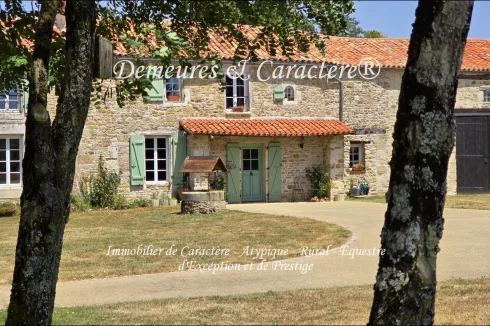
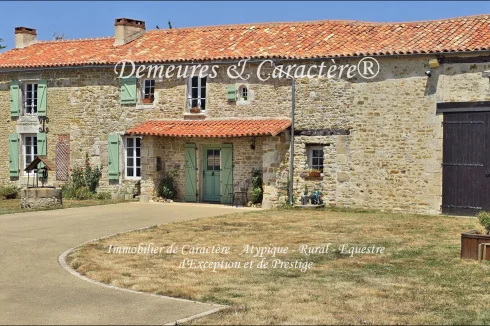
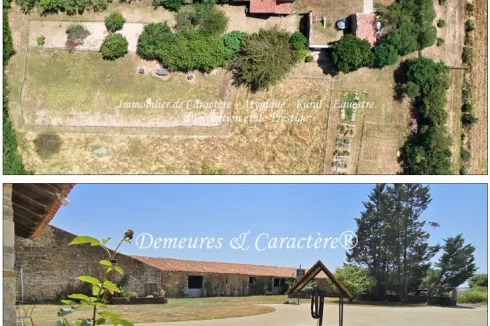
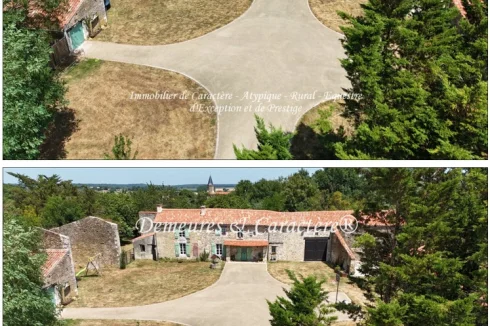
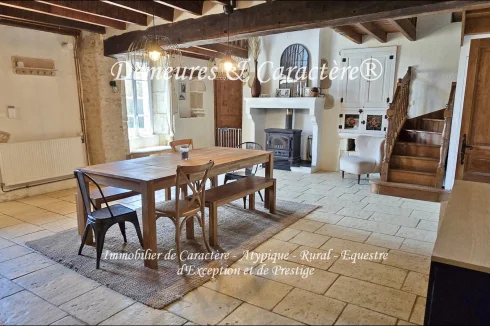
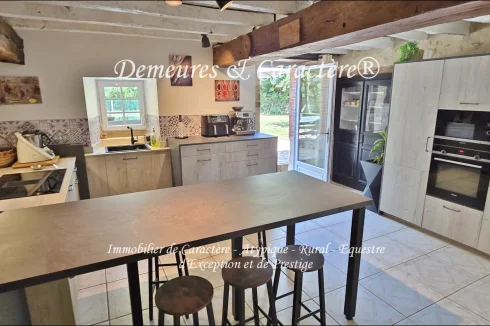
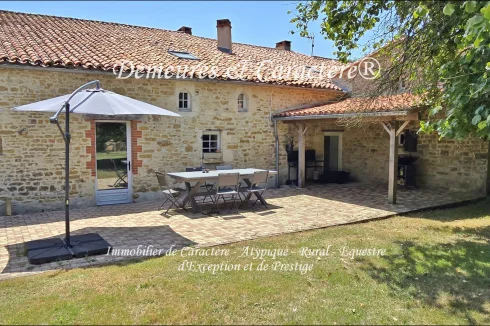
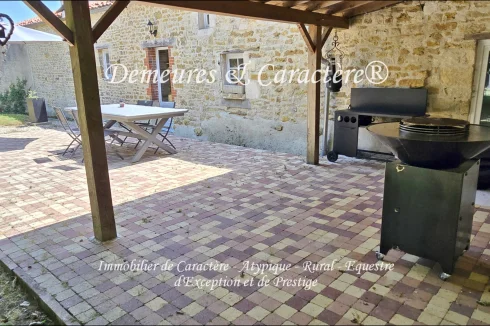
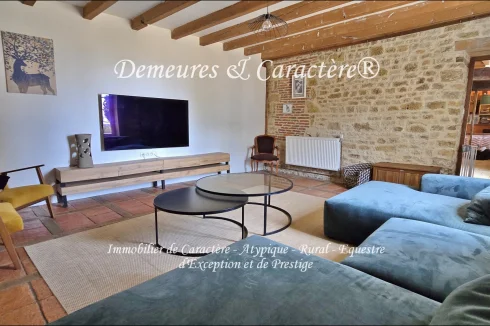
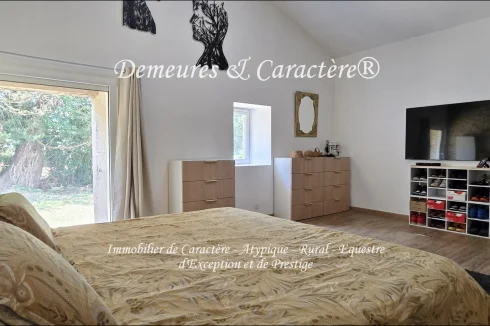
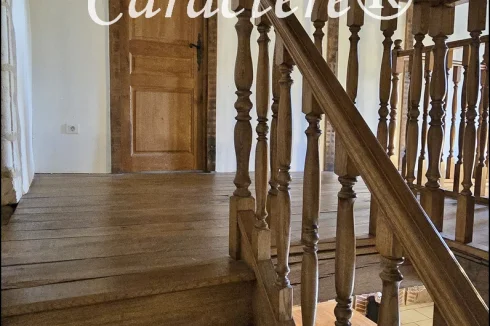
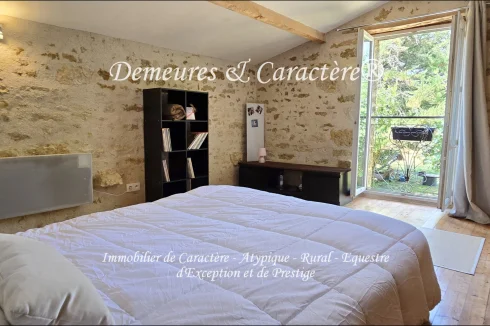
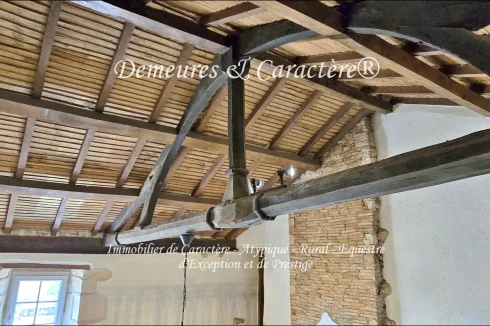
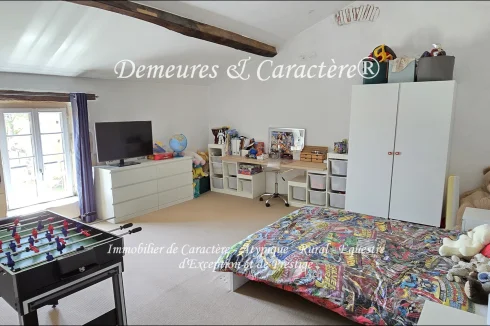
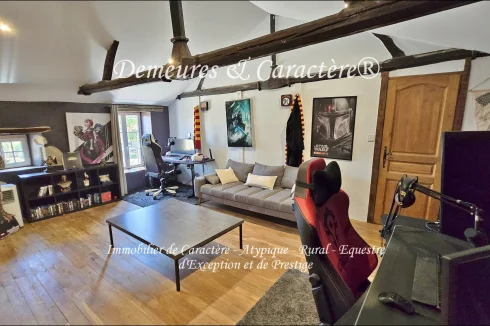
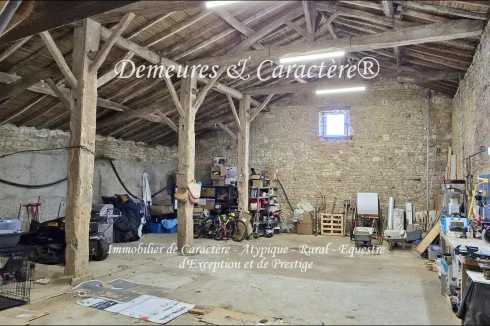
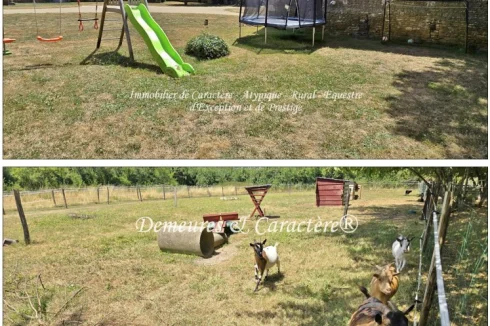
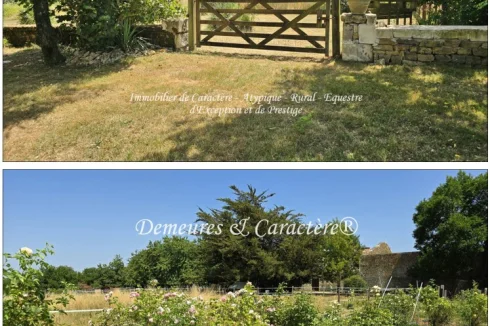
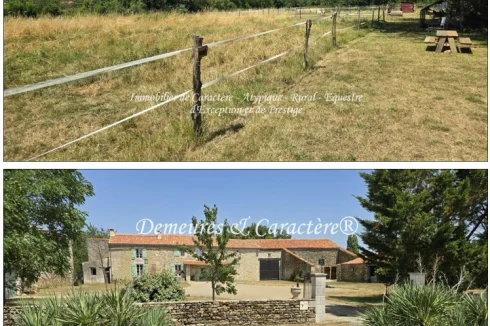
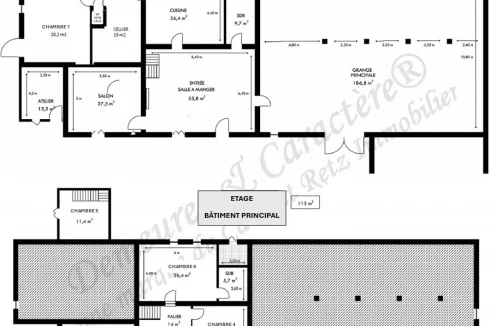
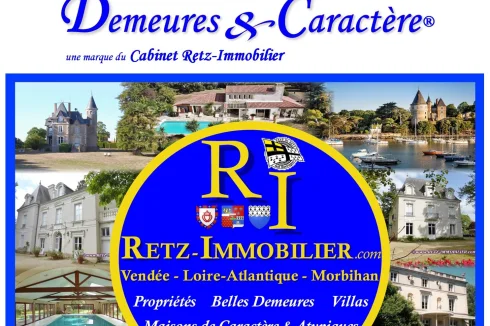
 Energy Consumption (DPE)
Energy Consumption (DPE)
 CO2 Emissions (GES)
CO2 Emissions (GES)
 Currency Conversion
provided by
Wise
Currency Conversion
provided by
Wise