Beautiful Architecturally Designed House with 5 Hectares of Woodland and a Fabulous View of the Pyrenees
4
Beds
2
Baths
Habitable Size:
208 m²
Land Size:
5.4 ha
Return to search
Region: Aquitaine
Department: Pyrénées-Atlantiques (64)
Commune: Salies-de-Béarn (64270)
 Currency Conversion
provided by
Wise
Currency Conversion
provided by
Wise
|
British Pounds:
|
£481,950
|
|
US Dollars:
|
$606,690
|
|
Canadian Dollars:
|
C$833,490
|
|
Australian Dollars:
|
A$935,550
|
Please note that these conversions are approximate and for guidance only and do not constitute sale prices.
To find out more about currency exchange, please visit our Currency Exchange Guide.
View on map
Key Info
Advert Reference: 1980
- Type: Residential (House)
- Bedrooms: 4
- Bath/ Shower Rooms: 2
- Habitable Size: 208 m²
- Land Size: 5.4 ha
Features
- Air Conditioning
- Cellar(s) / Wine Cellar(s)
- Double Glazing
- Garage(s)
- Garden(s)
- Hot Tub(s) / Jacuzzi(s)
- Land
Property Description
This beautiful architecturally-designed house, in good condition, is ideally located on the heights of Salies, with 5 hectares of woodland and mountain views.
On one level and in good condition, the house comprises an entrance hall, large living room with lounge, dining area, and kitchen, two toilets, a pantry, utility room, four bedrooms, a dressing room, bathroom and a shower room.
The living room and master bedroom open onto a terrace, the garden, and the view beyond. The dining room opens onto a covered barbecue area.
Behind the house is an art studio, accessible via a carport, and a jacuzzi that needs to be restored.
A 38m² double garage completes the property.
Technically, the house benefits from fiber optic internet, electric heating (two reversible air conditioners), and a wood-burning stove.
Salies-de-Béarn is a pretty spa town located between Pau and Bayonne, in the Pyrénées-Atlantiques region. The Atlantic coast can be reached in less than an hour.
The property is south-west facing. It has mountain views.
Rooms:
* 4 Bedrooms
* 1 Living-room
* 1 Kitchen
* 1 Garage
* 2 Bathrooms
* 1 Laundry room
* 1 Hallway
* 1 Walk-in closet
* 1 Entrance
* 2 Lavatories
* 1 Root cellar
* 1 Workshop
* 1 Storage room
* 54010 m2 Land
Services:
* Air-conditioning
* Fireplace
* Double glazing
* Sliding windows
* Internet
* Jacuzzi
* Car port
* Barbecue
Nearby:
* Airport
* Highway
* Town centre
* Movies
* Shops
* Day care
* Primary school
* Middle school
* TGV station
* Golf
* Hospital/clinic
* Doctor
* Public pool
* Ski slope
* Beach
* Sport center
* Supermarket
* Tennis

Energy Consumption (DPE)

CO2 Emissions (GES)
The information displayed about this property comprises a property advertisement which has been supplied by Sophie Folley Immobilier and does not constitute property particulars. View our full disclaimer
.
 Find more properties from this Agent
Find more properties from this Agent
 Currency Conversion
provided by
Wise
Currency Conversion
provided by
Wise
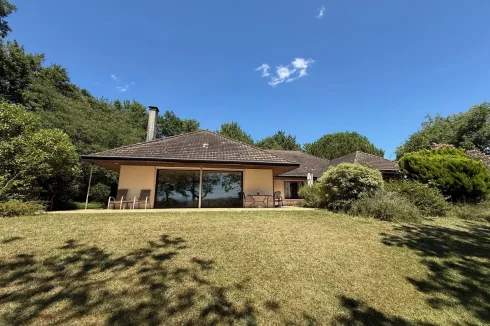

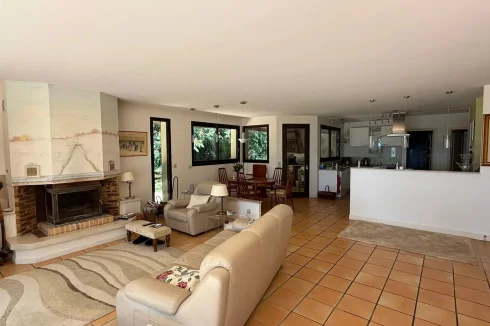
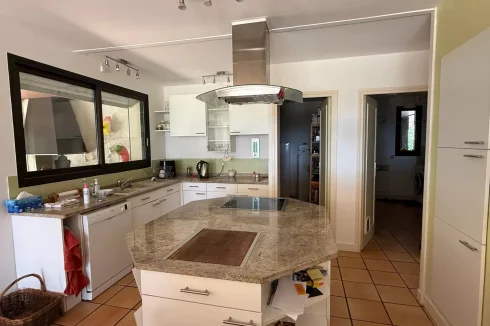

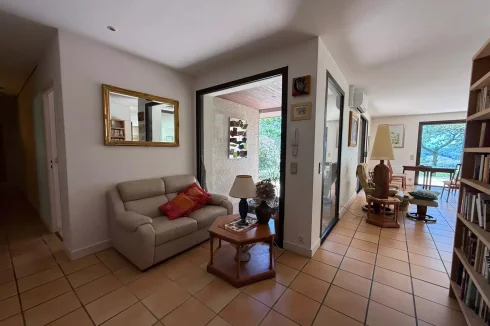

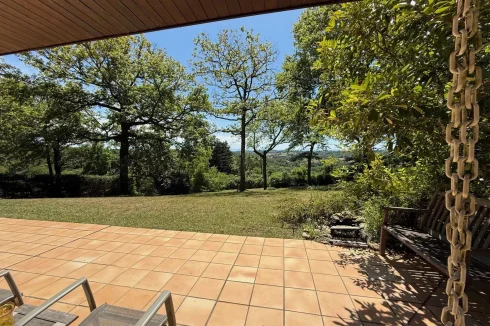
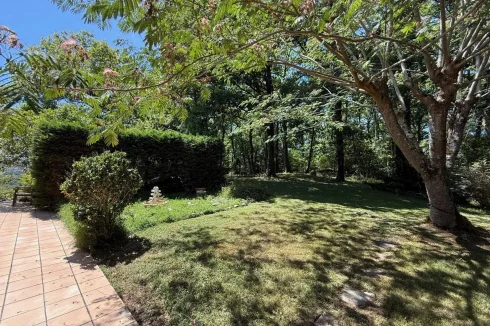


 Energy Consumption (DPE)
Energy Consumption (DPE)
 CO2 Emissions (GES)
CO2 Emissions (GES)
 Currency Conversion
provided by
Wise
Currency Conversion
provided by
Wise