Beautiful Family Home with Independent 2-Bedroom Apartment
5
Beds
2
Baths
Habitable Size:
257 m²
Land Size:
1,043 m²
Return to search
Region: Franche-Comté
Department: Jura (39)
Commune: Plasne (39800)
 Currency Conversion
provided by
Wise
Currency Conversion
provided by
Wise
|
British Pounds:
|
£318,750
|
|
US Dollars:
|
$401,250
|
|
Canadian Dollars:
|
C$551,250
|
|
Australian Dollars:
|
A$618,750
|
Please note that these conversions are approximate and for guidance only and do not constitute sale prices.
To find out more about currency exchange, please visit our Currency Exchange Guide.
View on map
Key Info
Advert Reference: 19186LV
- Type: Residential (Country House, House), Business (Gîte), Investment Property, Maison Ancienne
- Bedrooms: 5
- Bath/ Shower Rooms: 2
- Habitable Size: 257 m²
- Land Size: 1,043 m²
Features
- Bed & Breakfast Potential
- Cellar(s) / Wine Cellar(s)
- Garage(s)
- Garden(s)
- Land
- Terrace(s) / Patio(s)
- Well
Property Description
Ref. 19186LV: PLASNE
In the town of Plasne, just a few kilometers from Poligny and the schools, come discover this beautiful stone property with a separate two-bedroom apartment. Completely renovated, the 164m² main house features a spacious kitchen/dining room, a cozy living room with a fireplace, and a bright veranda with access to the wooded garden. Upstairs are three large bedrooms and a bathroom.
An outbuilding offers a garage, workshop, cellar, and storage room on the ground floor, all topped by a spacious, furnished 93m² apartment with access to the terrace and garden, ideal for a gîte or rental business.
Roof 2020, convector heating 2020 with low-energy soft heat and heat pump supplement, photovoltaic panels for self-consumption/resale. Mains drainage. No work required. Independent Swixim sales agent in your area: Fees payable by the seller - Estimated annual energy costs for standard use, based on 2021 energy prices: €1,830 ~ €2,540 - Information on the risks to which this property is exposed is available on the Géorisques website: - Laura Vialet - Sales agent - Registered independent - RSAC / Lons le Saunier
Surface areas:
* 5 Bedrooms
* 1 Living room
* 1 Garage
* 1 Cellar
* 1 Bathroom
* 1 Laundry room
* 1 Shower room
* 1 Entrance hall
* 3 Toilets
* 1 Veranda
* 1 Attic
* 1 Workshop
* 1 Landing
* 1 Storage room
* 2 Terraces
* 1043 m² Land
Amenities:
* Fireplace
* Barbecue
* Well
Nearby:
* Town center
* Shops
* Train station

Energy Consumption (DPE)

CO2 Emissions (GES)
The information displayed about this property comprises a property advertisement which has been supplied by Reseau Swixim and does not constitute property particulars. View our full disclaimer
.
 Find more properties from this Agent
Find more properties from this Agent
 Currency Conversion
provided by
Wise
Currency Conversion
provided by
Wise
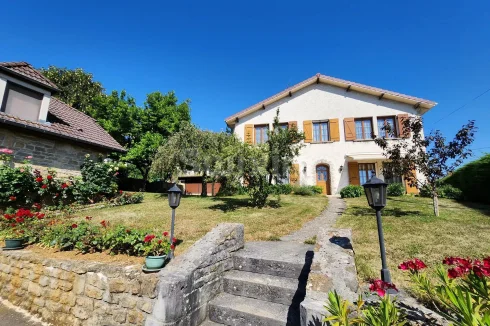
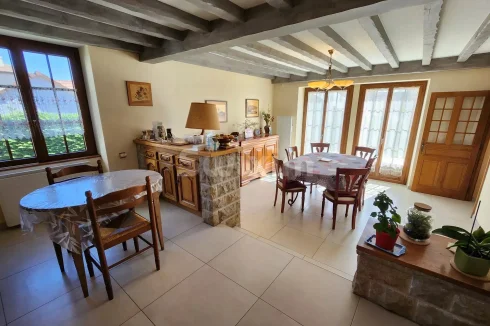
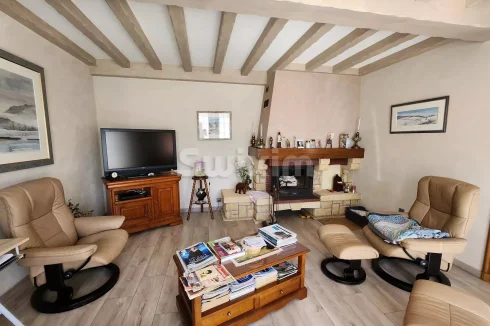
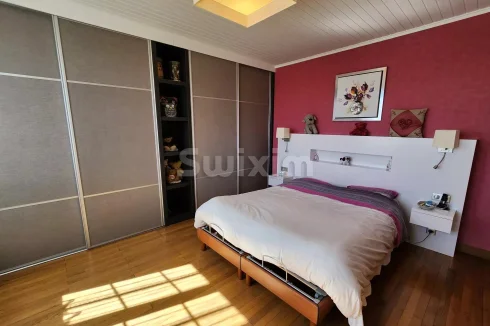
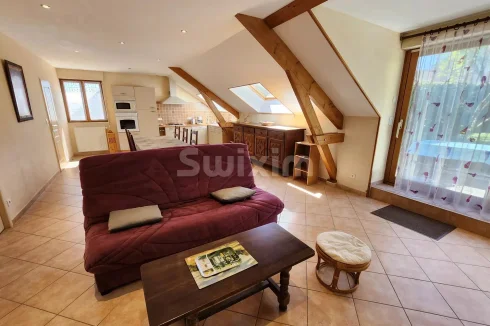
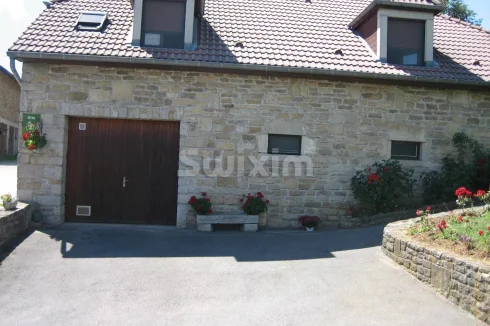
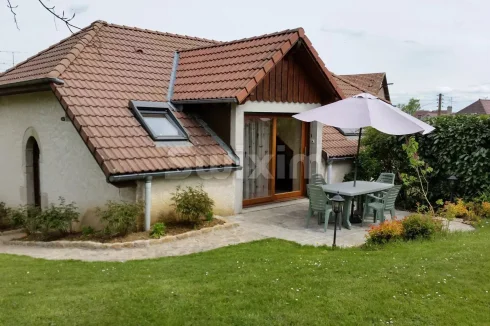
 Energy Consumption (DPE)
Energy Consumption (DPE)
 CO2 Emissions (GES)
CO2 Emissions (GES)
 Currency Conversion
provided by
Wise
Currency Conversion
provided by
Wise