Luxury 4 Bedroom Townhouse Within Walking Distance of Grands Montets with Sauna, Jacuzzi, Double Garage, Cave and Ski St…
€1,425,000
Advert Reference: maisondouka
For Sale By Agent
Agency: SARL Alpine Property Find more properties from this Agent
Find more properties from this Agent
 Currency Conversion
provided by
Wise
Currency Conversion
provided by
Wise
| €1,425,000 is approximately: | |
| British Pounds: | £1,211,250 |
| US Dollars: | $1,524,750 |
| Canadian Dollars: | C$2,094,750 |
| Australian Dollars: | A$2,351,250 |
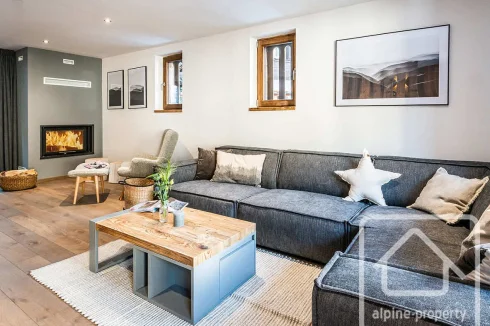
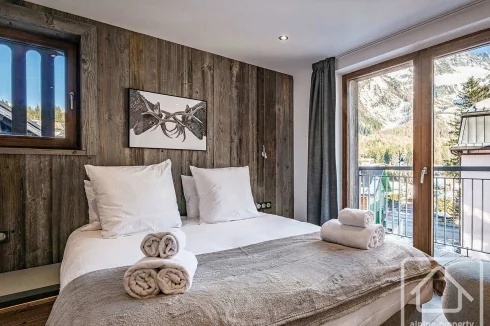
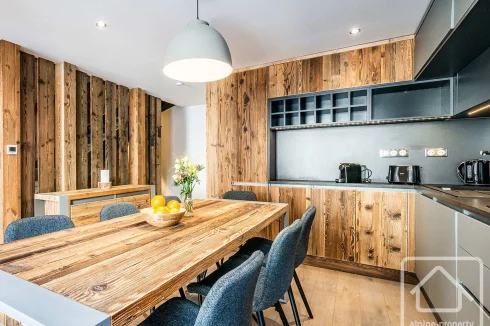
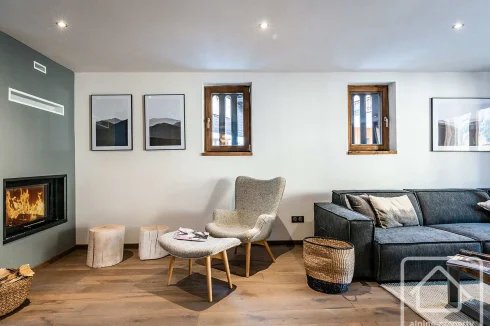
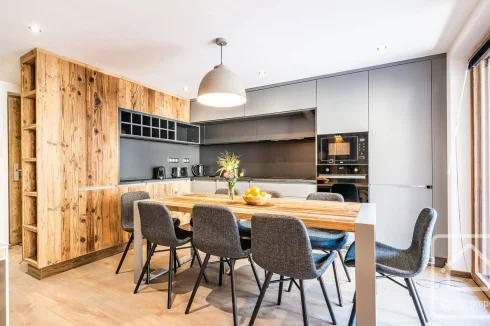
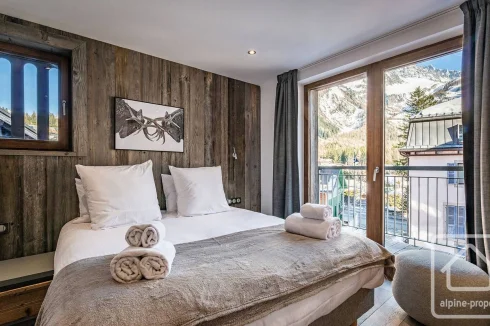
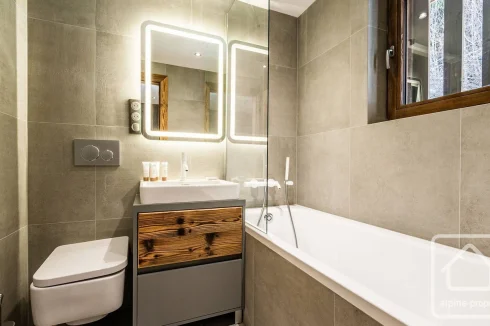
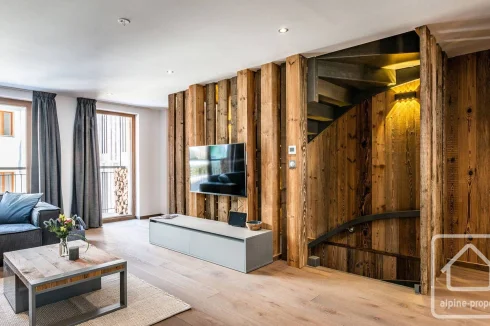
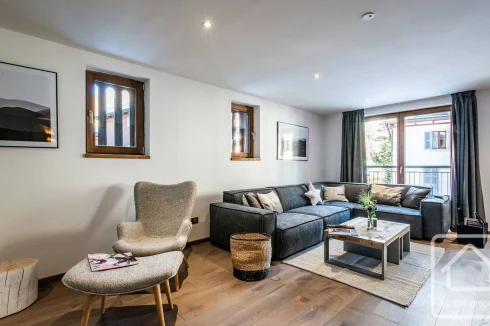
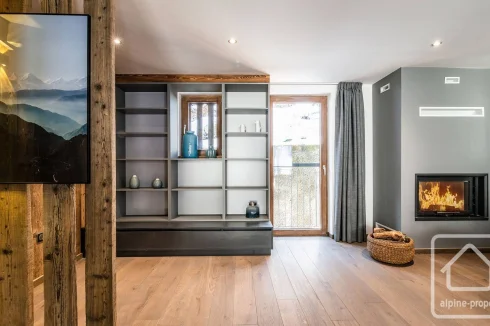
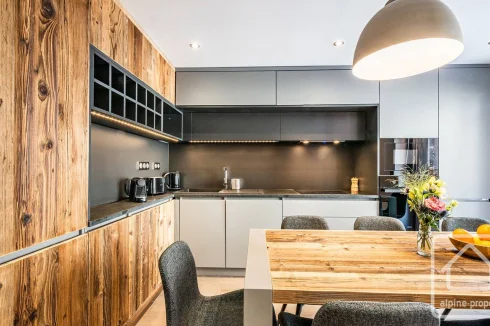
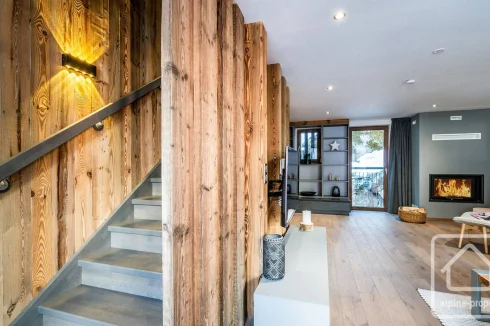
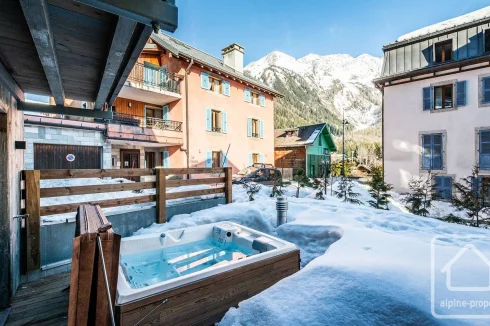
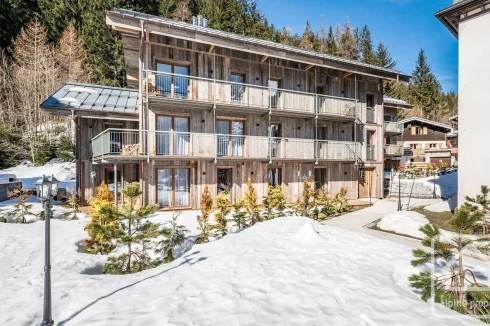
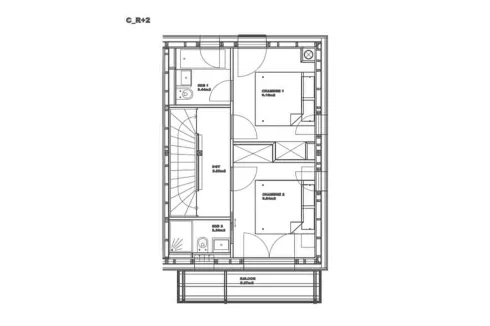
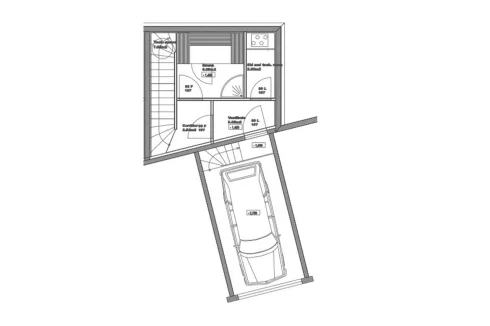
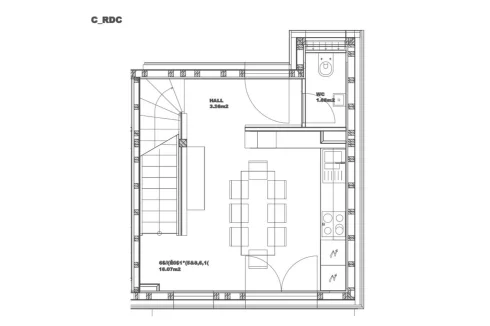
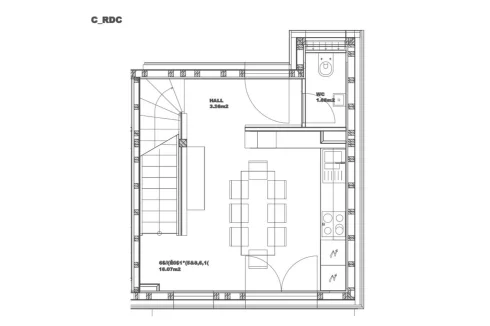
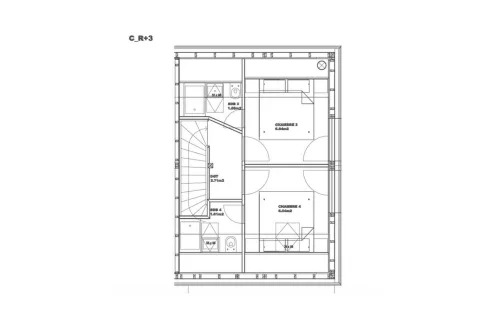
Key Info
- Type: Residential (Chalet, Town House, House), Investment Property, Maison Ancienne , Detached
- Bedrooms: 4
- Bath/ Shower Rooms: 4
- Habitable Size: 115 m²
Features
- Garage(s)
- Garden(s)
- Off-Street Parking
- Rental / Gîte Potential
- Ski
Property Description
Luxury 4 Bedroom Townhouse Within Walking Distance of Grands Montets with Sauna, Jacuzzi, Double Garage, Cave and Ski Storage. Central Argentière, 10 Minutes from Chamonix.
The Globe is an exclusive newly built development of six properties right in the heart of Argentière, with fantastic views and within walking distance of the village centre, public transport and the infamous Grands Montets ski lifts.
The properties are available for immediate delivery and are sold fully fitted and furnished to a high standard throughout. They can be purchased for exclusive use by the owner or for investors an option of rental management by Emerald Stay is available, offering the possibility of reclaiming 20% TVA on the purchase.
Each property comes with underfloor heating throughout and a wood burning stove insert for added ambiance.
Double underground parking, a cellar and ski storage facilities are included in each sale.
Maison Douka is one of three luxury semi-detached townhouses, laid out over 3 floors, with a sauna, shower room and additional storage space in the basement. Total habitable surface is 115m2 with an additional 34m2 for the garage and ski locker, 42.1m2 of south easterly facing terrace across 3 levels and a small decked garden at the rear. The combination of wood and metal throughout creates a warm cosy atmosphere whilst retaining its modern design edge. The form and function of Douka complement each other beautifully; each room flows into the next and allows plenty of space for relaxing. The space has been masterfully designed to maximise the impact of the views of the Grands Montets from both inside and out, and light floods in through the large windows.
It comprises thus: underground are the garages, lower ground floor is the laundry and boiler room, sauna, shower with WC, ski tech room. The entrance level (ground floor) houses the fully equipped fitted open-plan kitchen with dining area opening onto a large south easterly facing deck with jacuzzi. First floor is the large living area with wood burner insert, which opens onto a balcony. The second floor houses 2 en-suite bedrooms (one with a bath tub) and on the third and final floor are a further 2 en-suite bedrooms.
Please note that the virtual tour is of Maison Badi, which is an identical townhouse.
Unique opportunity for a fully furnished turnkey product complete with reduced notaire fees and 10 year construction guarantee in place.
The property is covered by the copropriété rules.
 Energy Consumption (DPE)
Energy Consumption (DPE)
 CO2 Emissions (GES)
CO2 Emissions (GES)
 Currency Conversion
provided by
Wise
Currency Conversion
provided by
Wise
| €1,425,000 is approximately: | |
| British Pounds: | £1,211,250 |
| US Dollars: | $1,524,750 |
| Canadian Dollars: | C$2,094,750 |
| Australian Dollars: | A$2,351,250 |