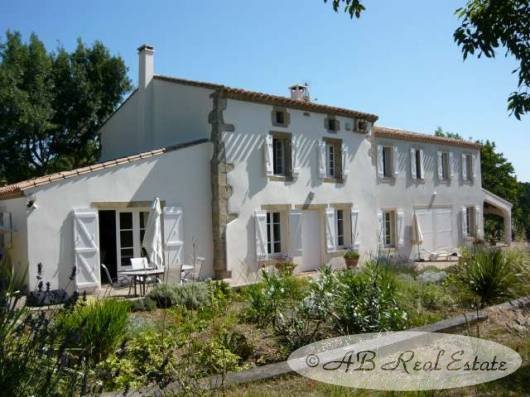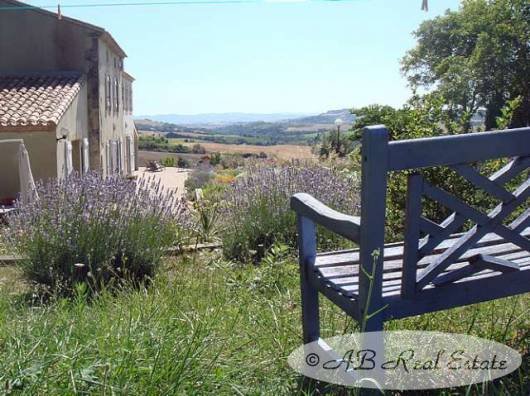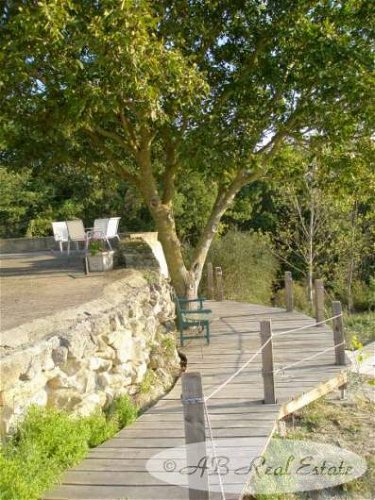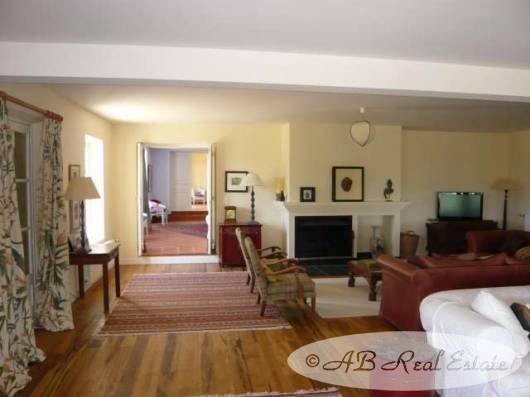Property Description
This spacious house on two floors, with pool, large, partly covered terraces around the house, garage and hangar, set in its own private valley, is situated near Carcassonne, Languedoc Roussillon, Occitanie, South of France. From the two main terraces the distant Montagnes Noires and Pyrenees provide the backdrop to panoramic views of hill towns, rolling hills and meadows.Description of the building
The property offers 310 m² of living space on 2 floors.
Ground floor, 185 m²: Entrance hall with cloakroom and toilet. Spacious, fully equipped kitchen - worktops and sink are crafted from local stone-, fireplace with adjacent utility room. Double doors lead to the south facing terrace. Next to the kitchen a sitting room, 40 m². A second set of doors open onto a huge salon, 80 m² with two sets of French windows opening onto the south facing terrace and a largely glazed east wall. The room has dual orientation designed to maximize its main features.
Large open fire place. A glass door opens onto a covered loggia with a barbeque, for alfresco dining in the shade. In the entrance hall a curved oak staircase leads to the first floor.
First floor, 125 m²: Master bedroom. 28 m² with pitched ceiling and large, luxury bathroom with marble floors, WC, free standing bath and glass screened power shower. Two bedrooms, 13 m² each, are serviced by a marble and mosaic clad wet room with power shower, WC and washbasin. Smaller bedroom, 9 m² used as children’s bedroom.
Opposite this bedroom the fifth bedroom, 16 m², en suite bathroom with free-standing roll topped bath, large shower enclosure, wash basin and WC.
A 10 x 4 m swimming pool nestles at the base of an old stone wall, surrounded on three sides by oak terracing, aromatic rosemary and lavender plantings. It is approached by an oak walkway, which curves outwards to encompass a large shady walnut tree and a small sitting area. An electrical operated cover ensures safety when the pool is not in use.
Garage 7 x 5 m with 2 doors, for 1 car; actually used as workshop
Hangar 7 x 8; open at 3 sides, built against the garage and could easily be added to the garage
Grounds
Just over 10 hectares of gently sloping pasture and wood land. Long private driveway. A modern Mediterranean garden runs the length of the 40 m south facing terrace backed by a mix of trees which give way to an organic wild flower meadow.
General condition
Double glazing in most windows and doors, with shutters all through the house. Terracotta tiled floors throughout the ground floor and polished hardwood floor in the main lounge. Gas central heating. Town water. Septic tank. Broadbent connection. This impressive house has been fully renovated to a very high standard.
Comment
A house to fall in love with for its unusual pretty situation and impeccable renovation. Worth a visit.
 View Agency
Find more properties from this Agent
View Agency
Find more properties from this Agent
 Currency Conversion provided by Lumon
an FCA authorised Electronic Money Institution and regulated by the Central Bank of Ireland
Currency Conversion provided by Lumon
an FCA authorised Electronic Money Institution and regulated by the Central Bank of Ireland










 Currency Conversion provided by Lumon
an FCA authorised Electronic Money Institution and regulated by the Central Bank of Ireland
Currency Conversion provided by Lumon
an FCA authorised Electronic Money Institution and regulated by the Central Bank of Ireland










