Property Description
Summary
An attractive 275 m² single-storey villa with a 305 m² basement, dating from 2017 and built to a high standard. It features a wrap-around terrace on each side, sheltered by 2 hectares of fenced land.
The villa enjoys a commanding location with no close neighbours and a breathtaking view of the entire Pyrenean mountain range.
Location
Between Toulouse and Tarbes, in the Boulogne-sur-Gesse area.
To respect the vendor's position, a more exact location is not given until a visit takes place.
Interior
A beautiful, spacious entrance hall opening onto a large hall lit by natural light from light pipes, serving three living areas.
A living area and two sleeping areas.
The southern wing offers a 30 m² dining room, a magnificent fitted and equipped kitchen with a pantry, and a 22 m² living/dining room.
The west wing offers two large bedrooms with built-in wardrobes, a bathroom, and a separate toilet.
Then the east wing, identical to the west wing, offers two large bedrooms, one with a large dressing room, a bathroom, and a separate toilet.
In the basement, there is a 20 m² gym, a 60 m² storage room/cellar, and a 225 m² garage. The basement is suitable for conversion.
Two entrances via sliding gates.
Daikin heat pump underfloor heating.
Thermodynamic water heater.
Double glazing.
Excellent insulation and soundproofing.
Electric roller shutters.
Septic tank meets standards.
Exterior
Plot of land: 20,000.00 m²
South View: Panoramic Mountains
Additional Details
Very well maintained villa in excellent condition, designed and arranged in the manner of an architect with numerous natural light wells and space, guaranteed to be a favorite.
Fees payable by the seller
Estimated annual energy costs for standard use, based on 2021 energy prices: €870 ~ €1,240
 Find more properties from this Agent
Find more properties from this Agent
 Currency Conversion
provided by
Wise
Currency Conversion
provided by
Wise
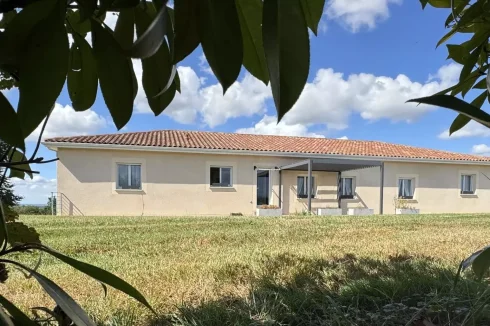
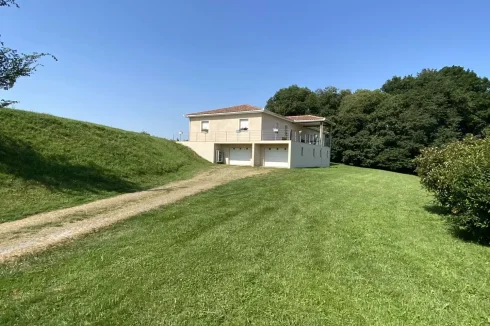
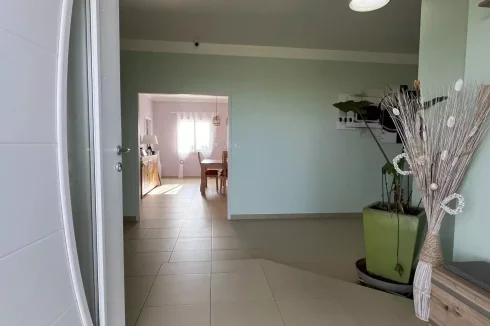
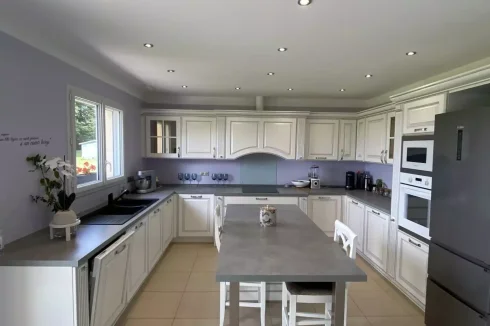
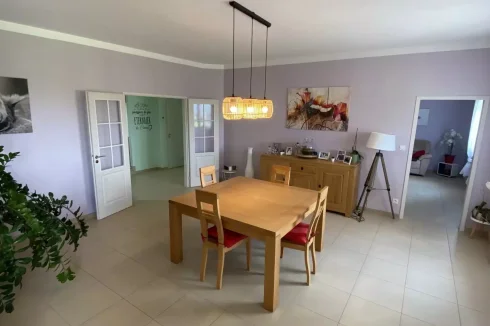
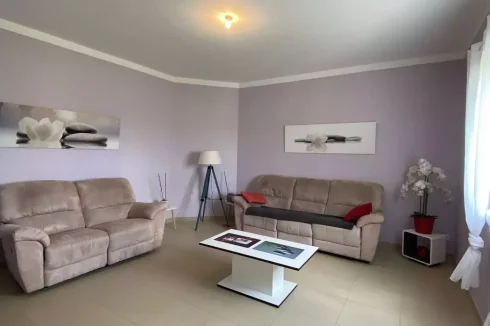
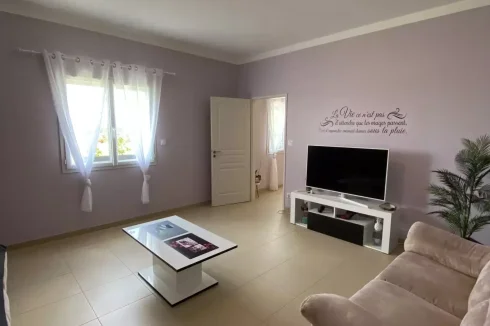
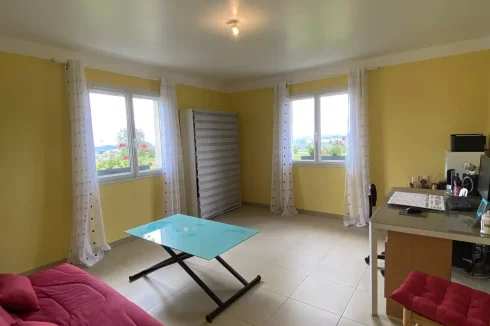
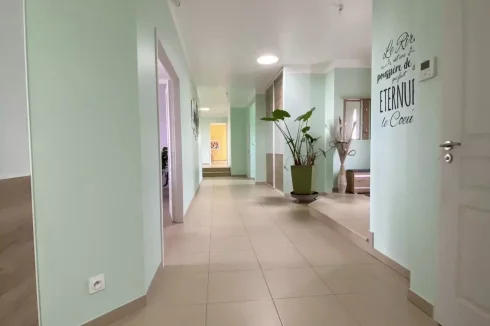
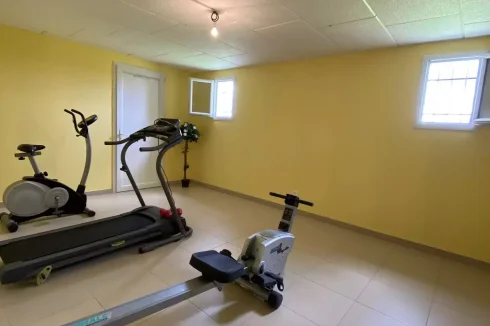
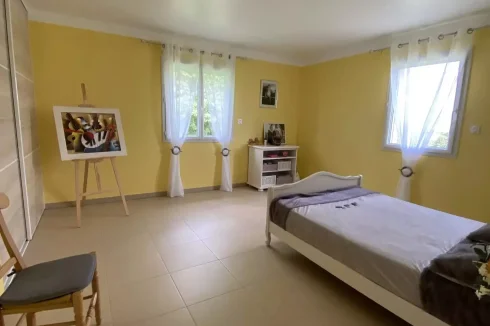
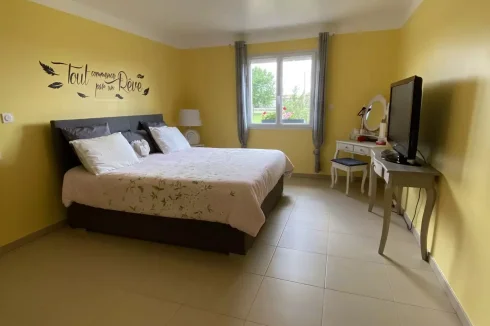
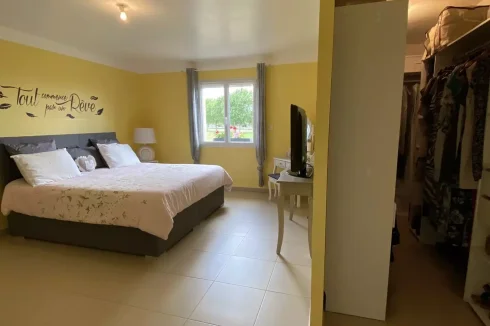
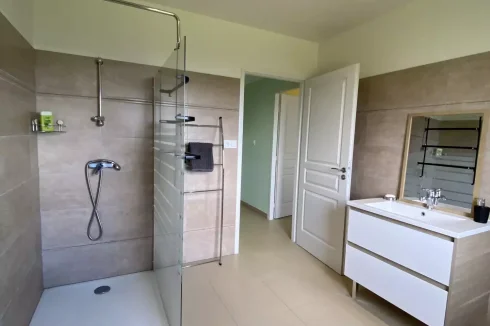
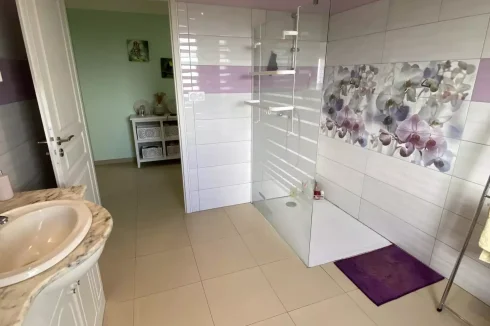

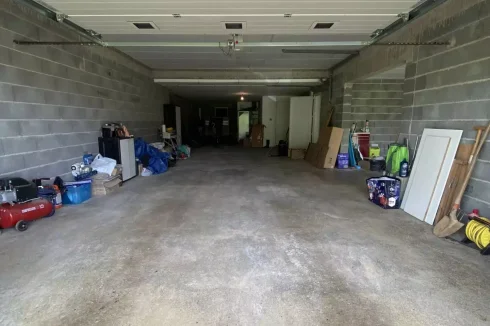
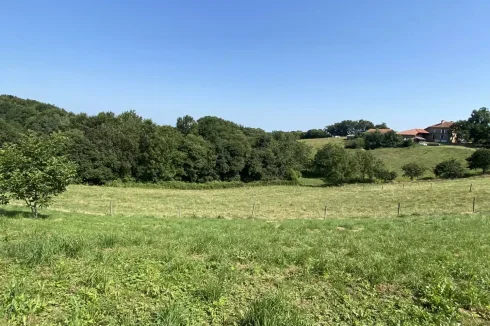
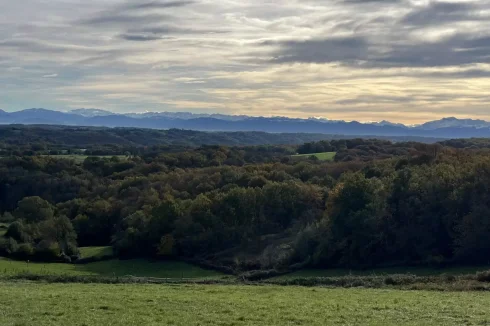
 Energy Consumption (DPE)
Energy Consumption (DPE)
 CO2 Emissions (GES)
CO2 Emissions (GES)
 Currency Conversion
provided by
Wise
Currency Conversion
provided by
Wise