This property has been removed by the owner
Luxury Villa with Sea Views, Studio Apartment, Large Gite & Outbuildings
11
Beds
4
Baths
Habitable Size:
310 m²
Land Size:
9,060 m²
![]()
Property in its setting
![]()
Property seen from the sky
![]()
Property seen from the sky
![]()
Property seen from the sky
![]()
The entrance with see view
![]()
View from the basin
![]()
The villa seen from the sky
![]()
The villa on the south side
![]()
Other sea view
![]()
Some photos of the ground floor
![]()
The sea view from the living room
![]()
Some photos of the first floor
![]()
Some photos of the studio
![]()
The main outbuilding
![]()
Some photos of the grand gîte
![]()
The sea view at the end of the afternoon
![]()
The sea view at dusk
![]()
The property seen from afar
![]()
The property seen from afar
![]()
Sea and countryside view
View Carousel
Return to search
Region: Brittany
Department: Côtes-d'Armor (22)
Commune: Plouézec (22470)
Advert Reference: IFPC30191
For Sale By Owner (FSBO)
For Sale Privately

 Currency Conversion
provided by
Wise
Currency Conversion
provided by
Wise
|
British Pounds:
|
£1,185,750
|
|
US Dollars:
|
$1,492,650
|
|
Canadian Dollars:
|
C$2,050,650
|
|
Australian Dollars:
|
A$2,301,750
|
Please note that these conversions are approximate and for guidance only and do not constitute sale prices.
To find out more about currency exchange, please visit our Currency Exchange Guide.
View on map
Key Info
Advert Reference: IFPC30191
- Type: Residential (Country Estate, Villa, Mansion / Belle Demeure, Eco Home, House), Business (Gîte, Gîte Complex) , Detached
- Bedrooms: 11
- Bath/ Shower Rooms: 4
- Habitable Size: 310 m²
- Land Size: 9,060 m²
Highlights
- Ideal permanent residence or holiday home
- Includes 2 vacation rental gites (website & successful marketing)
- Beautiful landscaped gardens & Stunning sea views
- Environmentally friendly architect designed home
- High quality construction & luxurious finish throughout
Features
- Alarm / CCTV
- Basement
- Bed & Breakfast Potential
- Cellar(s) / Wine Cellar(s)
- Central Heating
- Conservatory / Orangerie
- Countryside View
- Courtyard
- Covered Terrace(s)
- Double Glazing
- Driveway
- En-Suite Bathroom(s) / Shower room(s)
- Fireplace / Stove
- Garage(s)
- Garden(s)
- Geothermal Heating
- Gîte(s) / Annexe(s)
- Land
- Off-Street Parking
- Outbuilding(s)
- Pond(s)
- Renovated / Restored
- Rental / Gîte Potential
- Revenue Generating
- Sea View(s)
- Solar Panels
- Terrace(s) / Patio(s)
- Under-Floor Heating
- View(s)
- Water Source / Spring
Property Description
Unique Property: The DOMAINE DE MINARD is a luxury property set in a 9060 m² of totally enclosed wooded and landscaped park. Occupying a wild and unspoiled coastal setting, it is not overlooked and has no neighbours nearby.
Overlooking the sea with a breathtaking panoramic view of the bay of Saint-Brieuc.
Situated on the cliffs circuit, a short distance from the beaches and just 10 km from Paimpol, in a green, protected and non-constructible area.
At the end of the park: a gate provides direct access to the sea and to the GR 34 via a wooded path.
This beautiful ensemble consists of a 250 m² villa and a large outbuilding of 180 m² (divided into a large 60 m² gite and outbuildings of 120 m²).
All features and fittings are of the highest quality & recently installed. No expense has been spared and the highest quality finish has been achieved both indoors as well as out.
Please note: there is a 35 m² studio adjoining the villa and another 60 m² gite (the Grand Gite) which are successfully rented out for vacation rental (with a dedicated web-site and marketing strategies already in place).
---
THE VILLA
Finished to the highest standards and consisting of 250 m² and a basement…
Built in 2002, the Villa was fully renovated and re-equipped, by an architect, in conformity with French RT 2012 stipulations, at a cost of close to 600 000 euros (receipts available).
The Energy Performance Diagnostic (DPE) of the villa places energy consumption in class A and greenhouse gas consumption (GES) also in class A, both corresponding to the maximum scores.
Environmentally friendly with low energy consumption, the Villa has 2 new kitchens, under-floor heating on the ground and first floors, geothermal heating, double-flow CMV (controlled mechanical ventilation), 3 thermodynamic water-heaters, a central vacuum system…
The GROUND FLOOR comprises:
- Entrance via a glass airlock
- Double living room with sea views
- Dining room with open kitchen and rear kitchen (Italian-made)
- Double-sided fireplace
- Veranda
- Large south-facing terrace with patio and pergola
- Room that can be used as a bedroom or office with its private terrace and sea view
- Guest toilet with sink
- Independent 35 m² studio with entrance via a glass airlock, south-facing terrace, not overlooked and with luxurious fittings.
On the FIRST FLOOR we find:
- A second living-room with office area and sea views
- Master bedroom suite with bathroom and dressing room
- 3 other bedrooms, 2 of which are duplex
- Large bathroom with bath and shower
- Separate toilet
- Attic
Finally, the 155 m² BASEMENT comprises:
- Fitness room
- Plentiful storage space with shelves
- Wine cellar area
- Technical equipment
---
THE OUTBUILDING
An outbuilding with a floor-space of 120 m² and 60 m² of habitable space upstairs…
On the GROUND FLOOR the outbuilding has:
- 4 garages with remote-controlled opening
- Workshop
- Storage room
- Laundry room dedicated to the Grand Gite.
On the FIRST FLOOR the Grand Gite has:
- Terrace with a breathtaking and panoramic sea view
- Bright living room
- TV lounge area with 2 leather sofas
- Eating area for 4 people
- Open-plan kitchen
- Master bedroom suite with Queen Size bed
- 2 other bedrooms
- Bathroom
- Separate toilet
---
OUTDOORS
Close to one hectare (2.2 acres) of landscaped and wooded park.
The DOMAINE DE MINARD was constructed on a plot of maritime pines and agricultural land that had been remodelled, like a golf course, after significant landscaping.
Notable features of the outdoor equipment:
- A slate-roofed porch with attic space
- 2 remote-controlled portals
- Secure access by videophone and door entry code
- Park completely enclosed by rigid fencing + gate
- Tarmacked courtyard and paths
- Important geothermal energy installation with its dedicated building
- Garden pond
- Borehole and submerged pump
- Ornamental stone pillar
- solar panels
- 6 security cameras
- 8 garden taps
- 3 robot lawn-mowers...
Can be sold fully furnished and equipped.
Sale from individual to individual. Price without intermediary commission.
If you wish to visit the property in great detail and appreciate its living environment, by day or by night, we offer you a stay in our studio.
Visit our website in French and English: https://domainedeminard.com
Description - photos - videos - live webcam 24/24
You can see the 3D virtual tour of the villa:
https://my.matterport.com/show/?m=Xij3w2QwiXL&play=1
And the 3D virtual tour of the Grand Gite:
https://my.matterport.com/show/?m=ithDTkdgv22
You can finally see a video about DOMAINE DE MINARD on YouTube:
https://www.youtube.com/watch?v=pxv6BuNOsoA

Energy Consumption (DPE)

CO2 Emissions (GES)
The information displayed about this property comprises a property advertisement which has been supplied by a Private Owner and does not constitute property particulars. View our full disclaimer
.

 Currency Conversion
provided by
Wise
Currency Conversion
provided by
Wise
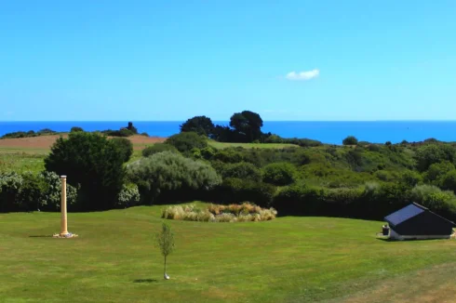
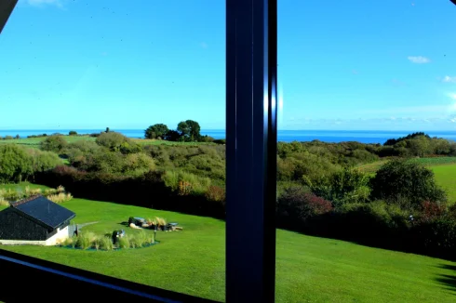
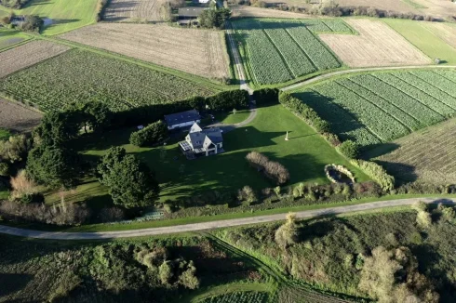
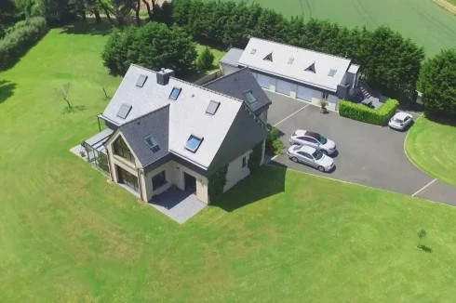
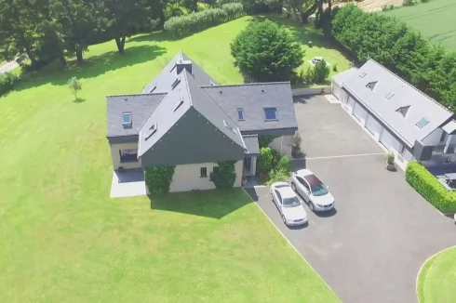
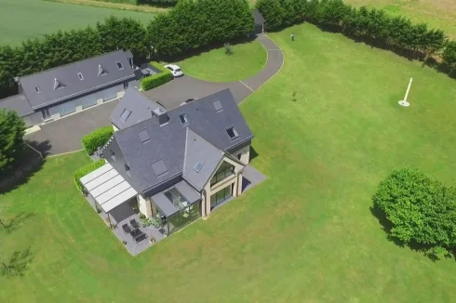
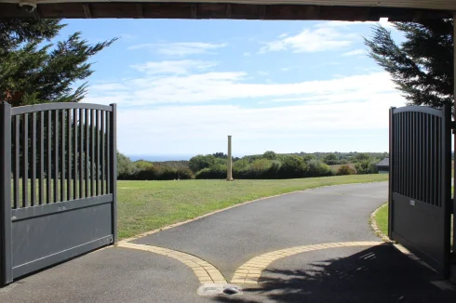
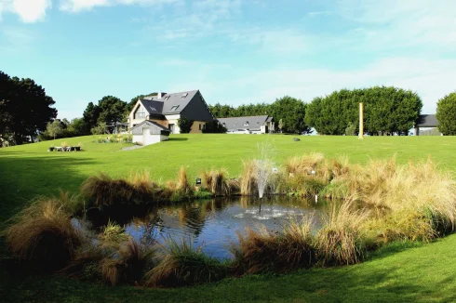
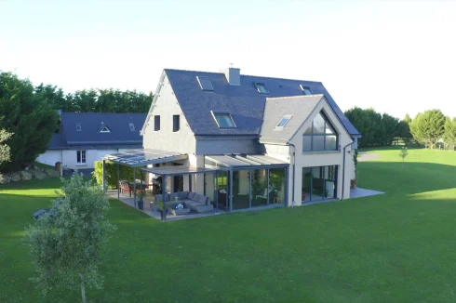
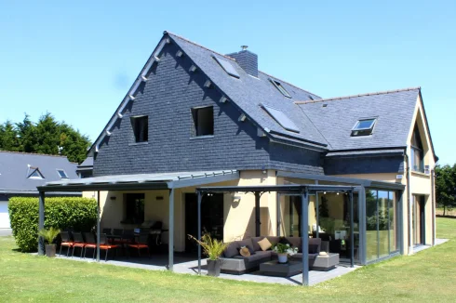
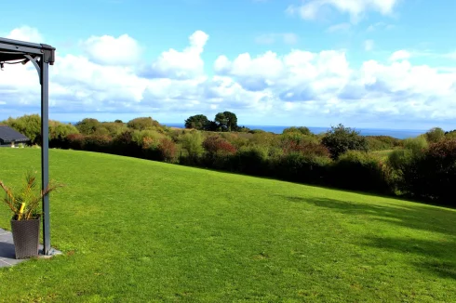
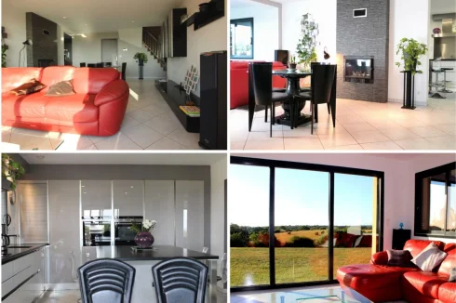
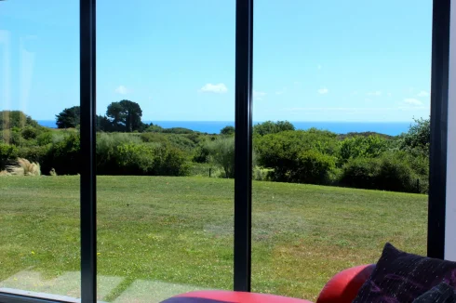
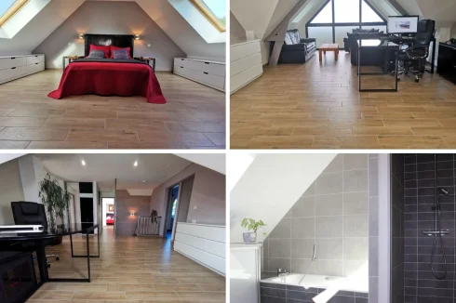
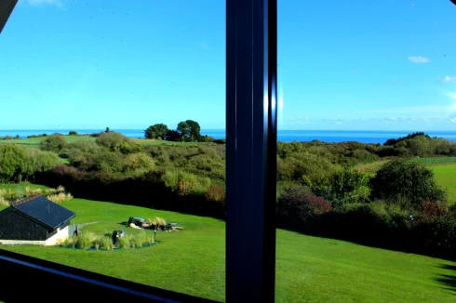
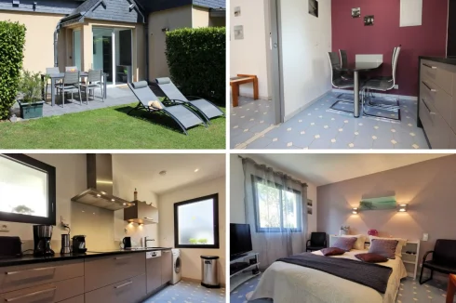
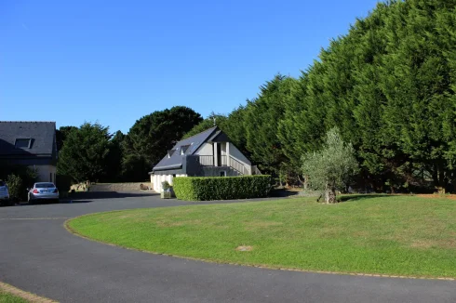
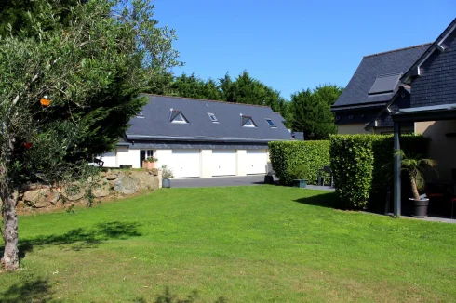
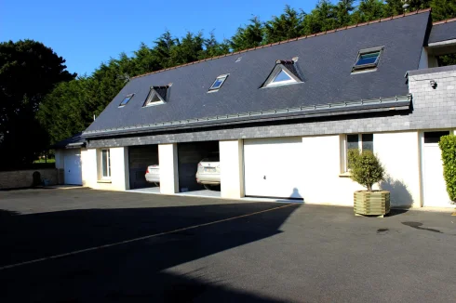
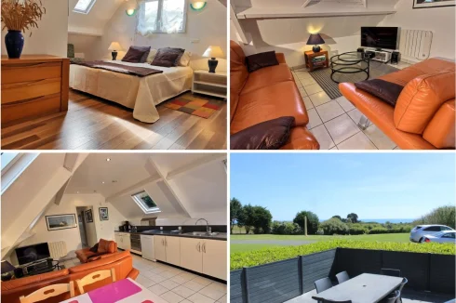
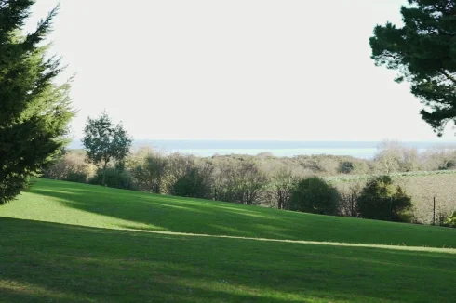
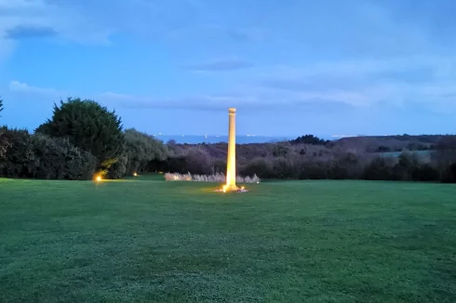
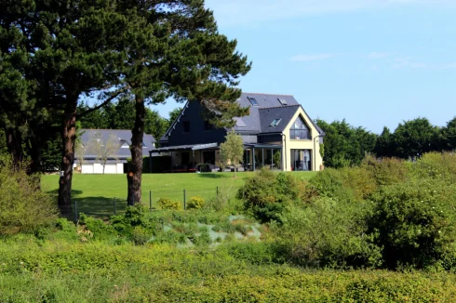
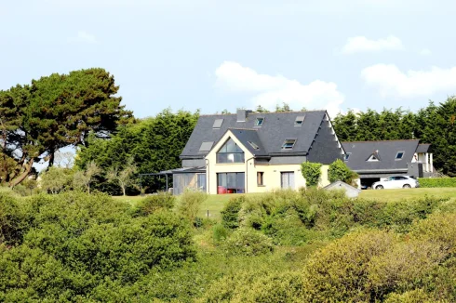
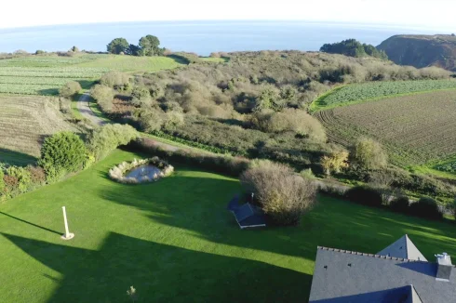
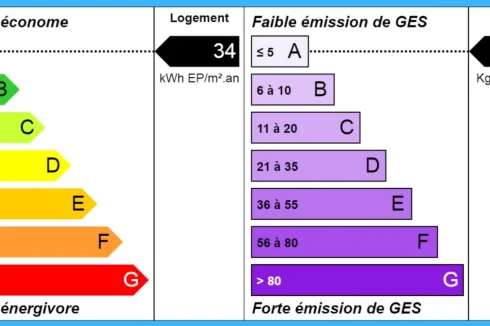


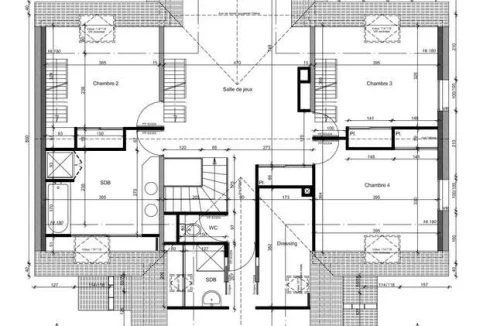
 Energy Consumption (DPE)
Energy Consumption (DPE)
 CO2 Emissions (GES)
CO2 Emissions (GES)
 Currency Conversion
provided by
Wise
Currency Conversion
provided by
Wise
