Property Description
Price reduction : Superbly located, old stone « fermette » for sale, fully restored to provide 3 separate houses (122m2, 110m2, 66m2), heated pool (6m5 x 6m5) and pretty courtyard, all set on around 706 m2 of land with parking for 5 cars in an authentic French hamlet with spectacular views in the valley of the five châteaux between Sarlat and St Cyprien in the Perigord Noir of the Dordogne.
This picturesque hamlet overlooking the Dordogne river is within the sound of the bells of the church in Beynac and perched on rocky crags on the ancient road to the Chateau from the port of Beynac.
The property consists of three, fully independent properties around a secluded pool, providing 6 bedrooms and 5 bathrooms and benefits from mains drainage; It is currently offered as popular holiday accommodation with low maintenance costs but also ideal for holiday rentals.
The three buildings were the last in the conservation area to be restored, each benefitting from Architect-supervised restoration and upgrading to the highest specifications. Roof structures have been meticulously restored and have high specification insulation, providing comfort in both winter and relief in summer. Each building is fully independent with full kitchen facilities and bathrooms. Two of the buildings are double glazed.
The Barn (« La Grange »), is a wow factor, dating from 1761, definitely in the grand design class.
The « Old Farmhouse », the smallest of the three houses (66m2), dating also from 1761, was bought as a ruin and has been lovingly restored by the current owners to make a one-bedroom comfortable cottage with private front terrace on the courtyard.
On the ground floor is the living/dining room with original stone fireplace and 15 kw wood-burning stove (29m2). New oak stairs lead to the first floor where there is a pretty bedroom with exposed beams and oak wood floor (18m2), en-suite bath and shower room (5m2) and a stunning view of the river.
On the lower ground floor is the kitchen-diner with underfloor central heating and a stable door to the street in the hamlet (27m2), and a laundry/wine cellar/utility room with wc and a second door to outside (6m2).
The Old Stone Barn (La Grange), previously housing 4 cows and 3 horses, has been partially rebuilt and fully restored by the owners to provide 110 m2 of light and spacious accommodation on three floors with lovely views.
On the ground floor of the barn is a central open-plan living area with lots of character, open to the original roof timbers, comprising a farmhouse style kitchen area (15m2), a dining area with central open fireplace (21m2), a workshop/utility room (9m2) and a shower room with wc (5m2). Twin oak staircases lead up to the first floor bedrooms and gallery.
On the first floor of the converted barn is a large oak gallery with West-facing sun lounge with video/home cinema facilities and views of the Dordogne river (13m2). There are two bedrooms with en-suite bathrooms (one on the South end (17m2) and one on the North end (16m2). Two oak staircases lead on up to the top floor where there is a large landing and two open spaces, on the North and South ends, with daybeds for the younger generation. This spacious open area could be closed off to make two more en-suite bedrooms.
The architect-designed converted barn (2007) has had a newly built West wall complying with modern building standards, a new high-specification fully-insulated roof with three traditional style dormer window (Lucarnes) and all newly fitted double glazed oak doors and windows elsewhere. The floor fully is fully insulated and electric radiators complement the grand fireplace. Behind the barn conversion is access to a useful stone garden shed/storage area.
The « Old Stone Cottage », the third of the three houses which the current owners acquired at the same time as the farmhouse has around 122 m2 of accommodation.
Again, the cottage is on three floors and the owners have professionally restored the house while maintaining all the original features probably dating back to around 1800. They have also added an opening on the North side of the house to make an easy access to the secluded pool area.
On the lower ground floors of the cottage is a semi-fitted farmhouse kitchen with original fireplace/log burner and walnut wood floor with a door to a South facing terrace (19m2), a laundry/utility area with access to the outside (7m2) , a small study (5m2), a shower room with wc (2m2) and a lounge/dining room with original wood floor (17m2).
On the upper ground floor with recently-made access to the pool area are two bedrooms (14m2, 13m2), a large bathroom with bath, shower (8m2), twin basins (8m2) and a workshop (14m2).
A flight of wooden stairs leads up to the top floor under the eaves where there is a spacious bedroom with mezzanine (38m2) and en-suite shower room (5m2) and splendid views of the river and a famous château. Exposed beams nestle within the high insulation roof.
All the rooms in the cottage have either wood or tiled floors and electric and wood burning heating.
Between the three houses, tucked away in a secluded quiet corner is the pool area with stone paving surround, easily accessed by all three houses. The pool is heated with a high efficiency heat pump, has a counter-current facility, underwater lighting, an alarm for security. The pool has graded depth and steps with rail for child safety and the liner has recently been replaced with a permanent hard coating.
All plumbing and electricity installations on the property are new, conforming to current day standards, and the whole property is connected to newly installed mains drainage.
Access to the property is from a small lane in the hamlet into a pretty graveled courtyard with a mix of mature trees, climbing plants, vines, shrubs, flower beds and stone walls. There is space in the courtyard to park 3 to 5 cars, room for table tennis or pétanque with flood-lighting.
A perfect opportunity to take over a fully restored property either as a large family home with an income, or exclusively for holiday rentals.
A superbly situated and restored property in a sought-after location with a high level of quiet and comfort... lovely views, a great place to live or stay.
Facilities: mains water, electricity and drainage. Combinations of under-floor heating, electric heaters and wood burning heating in each property, fully insulated, double glazing. Heated and secured pool, parking. ADSL broadband.
Website and webcam available, showing history of property, restoration and the area.
Taxes foncières : 2189 Euros (2018)
Legal fees : 28 900 Euros (approx.)
N.B. The sales price of 425 000 is inclusive of agency fees at 5%.
Rooms:
* 8 Bedrooms
* 706 m2 Land
Services:
* Swimming pool
* Fireplace
* Double glazing
* Furnished
* Barbecue
* Outdoor lighting
 View Agency
Find more properties from this Agent
View Agency
Find more properties from this Agent
 Currency Conversion provided by Lumon
an FCA authorised Electronic Money Institution and regulated by the Central Bank of Ireland
Currency Conversion provided by Lumon
an FCA authorised Electronic Money Institution and regulated by the Central Bank of Ireland




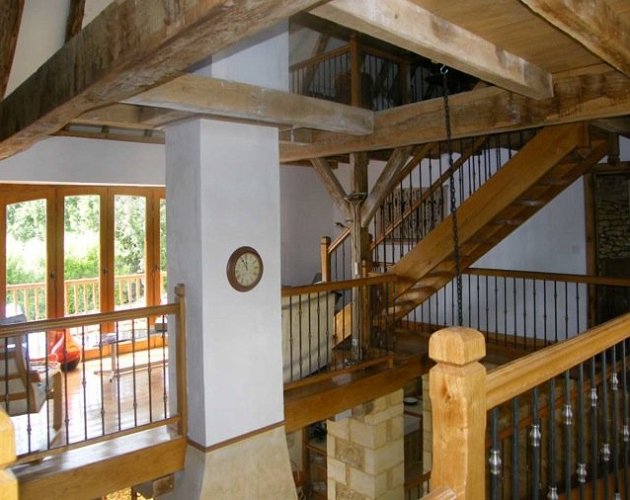
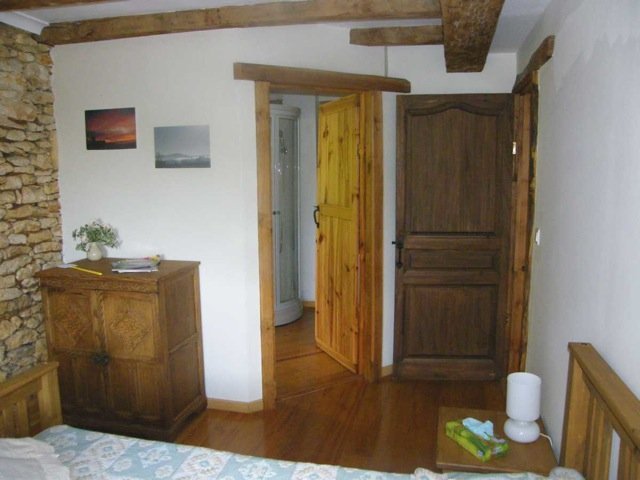

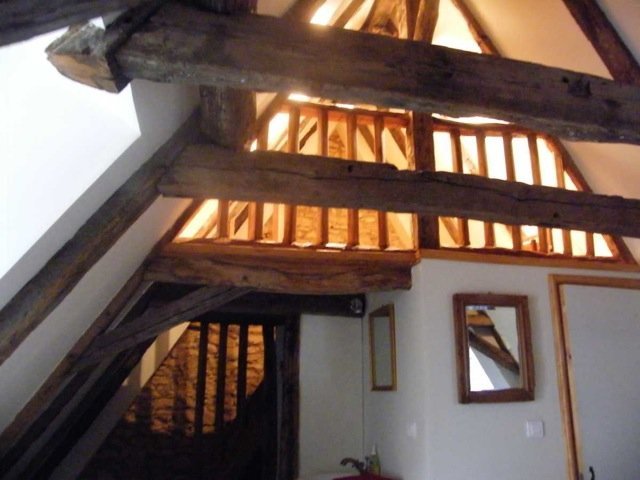







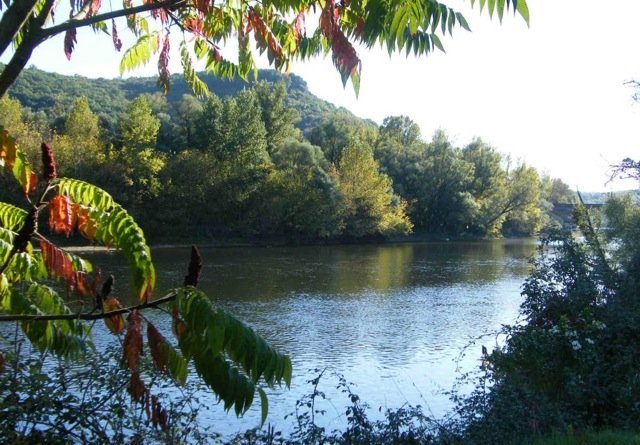



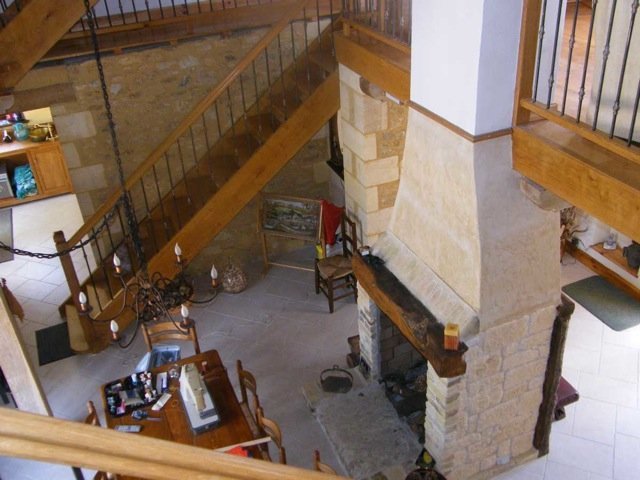




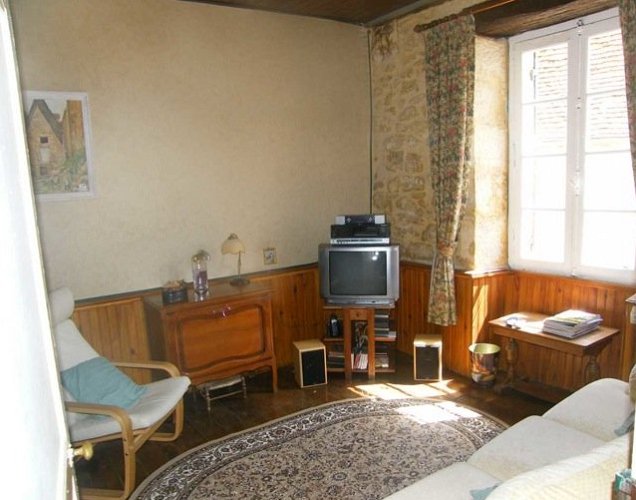
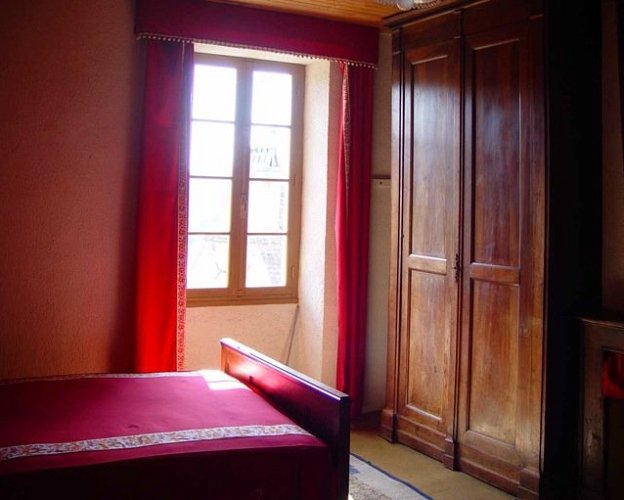

 Currency Conversion provided by Lumon
an FCA authorised Electronic Money Institution and regulated by the Central Bank of Ireland
Currency Conversion provided by Lumon
an FCA authorised Electronic Money Institution and regulated by the Central Bank of Ireland



























